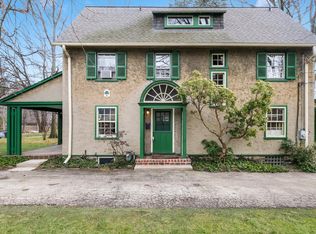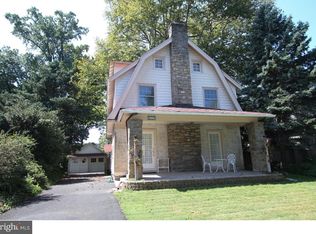Follow the stone path beyond the hedges to the front door of this inviting lemon-yellow home and inside you will feel like you stepped back in time. Its center staircase, hardwood floors and well-appointed dining and living rooms are there just waiting for you to bring a vision, roll up your sleeves and make it your own. The location of this home is a walker's dream -- especially if you are torn between a home with a city or suburban feel. Trees and sidewalks line this tranquil maze of streets and allow for an easy commute on foot. Within a one-minute walk you can be at the Wynnewood train station for a short ride into town. Within a five-minute walk you can food shop at the area's newest Whole Foods or get a new shower curtain at Bed, Bath & Beyond. And within a 15-minute walk or less, a cornucopia of shopping and restaurants is at your fingertips at Suburban Square and in downtown, vibrant Ardmore.
This property is off market, which means it's not currently listed for sale or rent on Zillow. This may be different from what's available on other websites or public sources.

