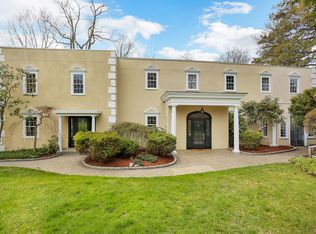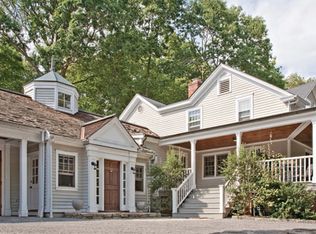This extraordinary private retreat located amongst rolling lawns and expansive water views captures the essence of bold, modern living. Showcasing 5 Bedrooms, 3 car garage, expansive in-ground heated pool w/ private pool house & private boat launch to Frye Lake, 340 Stanwich Road has many amenities to offer. Grand entrance modestly draws you into the main LR w/ high ceilings & remarkable floor-to-ceiling windows, where rays of sunlight cascade through the space and pour into every square inch of this contemporary home. Custom Leicht kitchen shines w/ an elongated center island w/ Gaggenau 5 burner cooktop, inlay refrigerator, top of the line Miele appliances, & double ovens- perfect for entertaining friends and family. The expansive terrace overlooks a pristine view of the pool & lake w/ masonry outdoor fireplace. The MBR boastfully offers sophistication never seen before with vaulted ceiling, grand fireplace, and private balcony overlooking manicured lawns. Custom poliform his/hers walk-in closets and a MBR complete w/ double shower, radiant heating/heated towel rail, and Rexa bathtub complete the epitome of elegance in the master bedroom suite. Other amenities include a home gym w/ Integrated BOSE speaker system, wine cellar w/ 315 bottle storage, unfinished basement, pantry w/ extra refrigeration, Laundry room w/ 2 washers and dryers, & even MORE custom design elements to complete the grand spectacle that is 340 Stanwich Road.
This property is off market, which means it's not currently listed for sale or rent on Zillow. This may be different from what's available on other websites or public sources.

