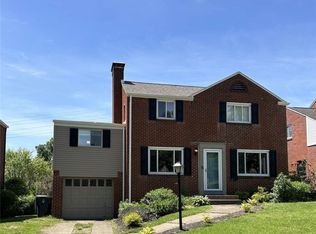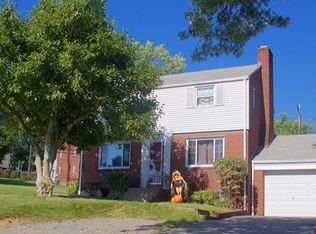Sold for $299,000
$299,000
340 Spring Valley Rd, Pittsburgh, PA 15243
4beds
2,069sqft
Single Family Residence
Built in 1945
0.53 Acres Lot
$356,300 Zestimate®
$145/sqft
$2,662 Estimated rent
Home value
$356,300
$331,000 - $381,000
$2,662/mo
Zestimate® history
Loading...
Owner options
Explore your selling options
What's special
WELCOME to 340 Spring Valley Drive...HOW FAST CAN YOU PACK!!! You will love this 4- bedroom home located in this desirable Scott Township Neighborhood. This property awaits its new owner to make memories. Buyers will appreciate its semi-open floor plan which consists of MAIN FLOOR living room, dining room fully equipped oak kitchen, den/family room, primary bedroom w/ full bath/laundry all on Take the offset stairway up to the second floor for three additional bedrooms lots of closet space, natural light and original hardwood floors. The walk out basement consists of three rooms which offer tons of space with endless possibilities...........Two Tier deck, plenty of parking..........LOOKS LIKE THE GANG WILL BE WATCHING THE SUPERBOWL ON SPRING VALLEY ROAD
This amazing corner lot is close to Spinner Field and Park, Minutes to I-79, Great shopping, local restaurants and downtown is approximately 20 minutes away.............Be the envy of all your friends...
Zillow last checked: 8 hours ago
Listing updated: January 19, 2024 at 11:55am
Listed by:
Mary Torchia 412-833-5405,
COLDWELL BANKER REALTY
Bought with:
Liz Merrell
COMPASS PENNSYLVANIA, LLC
Source: WPMLS,MLS#: 1635083 Originating MLS: West Penn Multi-List
Originating MLS: West Penn Multi-List
Facts & features
Interior
Bedrooms & bathrooms
- Bedrooms: 4
- Bathrooms: 3
- Full bathrooms: 2
- 1/2 bathrooms: 1
Primary bedroom
- Level: Main
- Dimensions: 15x11
Bedroom 2
- Level: Upper
- Dimensions: 12x09
Bedroom 3
- Level: Upper
- Dimensions: 15x11
Bedroom 4
- Level: Upper
- Dimensions: 20x11
Bonus room
- Level: Main
- Dimensions: 10x10
Bonus room
- Level: Basement
- Dimensions: 22x10
Bonus room
- Level: Basement
- Dimensions: 12x11
Bonus room
- Level: Basement
- Dimensions: 12x11
Dining room
- Level: Main
- Dimensions: 12x11
Entry foyer
- Level: Main
- Dimensions: 16x06
Family room
- Level: Main
- Dimensions: 15x11
Kitchen
- Level: Main
- Dimensions: 11x11
Living room
- Level: Main
- Dimensions: 15x15
Heating
- Gas
Cooling
- Attic Fan, Central Air
Appliances
- Included: Some Gas Appliances, Convection Oven, Dishwasher, Disposal, Microwave, Refrigerator, Stove
Features
- Pantry
- Flooring: Ceramic Tile, Vinyl, Carpet
- Windows: Multi Pane, Screens
- Basement: Partially Finished,Walk-Out Access
- Number of fireplaces: 1
- Fireplace features: Living Room
Interior area
- Total structure area: 2,069
- Total interior livable area: 2,069 sqft
Property
Parking
- Total spaces: 1
- Parking features: Attached, Garage, Garage Door Opener
- Has attached garage: Yes
Features
- Levels: Two
- Stories: 2
- Pool features: None
Lot
- Size: 0.53 Acres
- Dimensions: 42.76 x 129.14 x 68.35
Details
- Parcel number: 0254B00006000000
Construction
Type & style
- Home type: SingleFamily
- Architectural style: Colonial,Two Story
- Property subtype: Single Family Residence
Materials
- Vinyl Siding
- Roof: Composition
Condition
- Resale
- Year built: 1945
Utilities & green energy
- Sewer: Public Sewer
- Water: Public
Community & neighborhood
Community
- Community features: Public Transportation
Location
- Region: Pittsburgh
- Subdivision: BOWER HILL ADD SECOND PLAN 5
Price history
| Date | Event | Price |
|---|---|---|
| 1/12/2024 | Sold | $299,000$145/sqft |
Source: | ||
| 12/15/2023 | Contingent | $299,000$145/sqft |
Source: | ||
| 12/14/2023 | Listed for sale | $299,000$145/sqft |
Source: | ||
Public tax history
| Year | Property taxes | Tax assessment |
|---|---|---|
| 2025 | $5,893 +6.8% | $167,700 |
| 2024 | $5,516 +595.5% | $167,700 |
| 2023 | $793 | $167,700 |
Find assessor info on the county website
Neighborhood: 15243
Nearby schools
GreatSchools rating
- NAChartiers Valley Primary SchoolGrades: K-2Distance: 1.3 mi
- 5/10Chartiers Valley Middle SchoolGrades: 6-8Distance: 1.1 mi
- 6/10Chartiers Valley High SchoolGrades: 9-12Distance: 1.1 mi
Schools provided by the listing agent
- District: Chartiers Valley
Source: WPMLS. This data may not be complete. We recommend contacting the local school district to confirm school assignments for this home.
Get pre-qualified for a loan
At Zillow Home Loans, we can pre-qualify you in as little as 5 minutes with no impact to your credit score.An equal housing lender. NMLS #10287.

