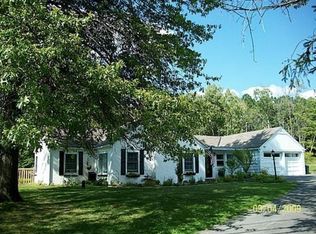Closed
$295,500
340 Snyder Hill Rd, Ithaca, NY 14850
3beds
1,143sqft
Single Family Residence
Built in 1950
1.25 Acres Lot
$307,200 Zestimate®
$259/sqft
$2,031 Estimated rent
Home value
$307,200
Estimated sales range
Not available
$2,031/mo
Zestimate® history
Loading...
Owner options
Explore your selling options
What's special
Location, location, location! This charming brick cottage sits on an oversize lot with beautiful woods, a creek, and peaceful Cornell-owned land behind. This serene property has abundant curb appeal. Enjoy watching wildlife from one of the two porches or the sunny three-season room. Inside, there are solid painted brick walls, an original 1950s embellished stainless steel kitchen backsplash, lots of built-in shelving, closets, easy access to a large attic, and three bedrooms, including a good-sized primary with walk-in closet. There's an oversized detached two-car garage as well as an attached one-car garage that has been converted into laundry and flex space. A new-in-2020 warrantied roof and gutters crown this Cornell-adjacent gem, making it an incredible investment. You'll fall in love with this home and its land, privacy, location, and convenience to buses, shopping, Collegetown, and more! All offers due Monday 4/29 at 12pm.
Zillow last checked: 8 hours ago
Listing updated: July 11, 2024 at 01:06pm
Listed by:
Kelly Ann Skeval 607-382-1343,
Howard Hanna S Tier Inc
Bought with:
Jamie Jensen, 10401347070
Howard Hanna S Tier Inc
Source: NYSAMLSs,MLS#: R1534036 Originating MLS: Ithaca Board of Realtors
Originating MLS: Ithaca Board of Realtors
Facts & features
Interior
Bedrooms & bathrooms
- Bedrooms: 3
- Bathrooms: 1
- Full bathrooms: 1
- Main level bathrooms: 1
- Main level bedrooms: 3
Bedroom 1
- Level: First
- Dimensions: 15.00 x 9.00
Bedroom 2
- Level: First
- Dimensions: 15.00 x 9.00
Bedroom 3
- Level: First
- Dimensions: 12.00 x 9.00
Dining room
- Level: First
- Dimensions: 12.00 x 6.00
Kitchen
- Level: First
- Dimensions: 12.00 x 11.00
Living room
- Level: First
- Dimensions: 14.00 x 14.00
Other
- Level: First
- Dimensions: 15.00 x 21.00
Heating
- Gas, Baseboard, Hot Water
Appliances
- Included: Dryer, Exhaust Fan, Gas Oven, Gas Range, Gas Water Heater, Refrigerator, Range Hood, Washer
Features
- Ceiling Fan(s), Eat-in Kitchen, Pull Down Attic Stairs, Main Level Primary
- Flooring: Carpet, Varies, Vinyl
- Basement: None
- Attic: Pull Down Stairs
- Number of fireplaces: 1
Interior area
- Total structure area: 1,143
- Total interior livable area: 1,143 sqft
Property
Parking
- Total spaces: 3
- Parking features: Detached, Garage, Garage Door Opener
- Garage spaces: 3
Features
- Levels: One
- Stories: 1
- Patio & porch: Enclosed, Patio, Porch
- Exterior features: Blacktop Driveway, Patio
Lot
- Size: 1.25 Acres
- Dimensions: 150 x 350
- Features: Residential Lot
Details
- Additional structures: Other, Shed(s), Storage
- Parcel number: 50248906900000010050000000
- Special conditions: Standard
Construction
Type & style
- Home type: SingleFamily
- Architectural style: Ranch
- Property subtype: Single Family Residence
Materials
- Wood Siding
- Foundation: Poured, Pillar/Post/Pier
- Roof: Asphalt
Condition
- Resale
- Year built: 1950
Utilities & green energy
- Sewer: Septic Tank
- Water: Not Connected, Public, Well
- Utilities for property: Water Available
Green energy
- Energy efficient items: Windows
Community & neighborhood
Location
- Region: Ithaca
Other
Other facts
- Listing terms: Cash,Conventional
Price history
| Date | Event | Price |
|---|---|---|
| 7/9/2024 | Sold | $295,500+18.7%$259/sqft |
Source: | ||
| 7/1/2024 | Pending sale | $249,000$218/sqft |
Source: | ||
| 4/30/2024 | Contingent | $249,000$218/sqft |
Source: | ||
| 4/25/2024 | Listed for sale | $249,000+54.7%$218/sqft |
Source: | ||
| 11/19/2018 | Sold | $161,000-3.9%$141/sqft |
Source: | ||
Public tax history
| Year | Property taxes | Tax assessment |
|---|---|---|
| 2024 | -- | $270,000 +39.2% |
| 2023 | -- | $194,000 +4.9% |
| 2022 | -- | $185,000 +15.6% |
Find assessor info on the county website
Neighborhood: 14850
Nearby schools
GreatSchools rating
- 6/10Belle Sherman SchoolGrades: PK-5Distance: 2 mi
- 6/10Boynton Middle SchoolGrades: 6-8Distance: 3.8 mi
- 9/10Ithaca Senior High SchoolGrades: 9-12Distance: 3.6 mi
Schools provided by the listing agent
- Elementary: Caroline Elementary
- Middle: Dewitt Middle
- High: Ithaca Senior High
- District: Ithaca
Source: NYSAMLSs. This data may not be complete. We recommend contacting the local school district to confirm school assignments for this home.
