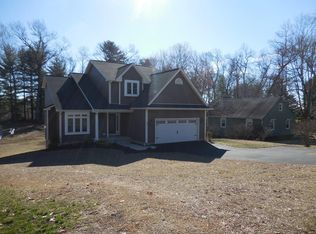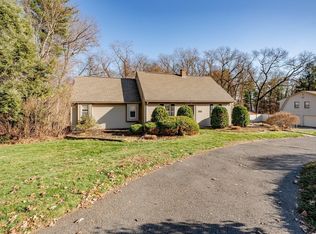This meticulous raised ranch in the Fausey school district will not last. One owner home have made many updates and pride of ownership is evident. The many updates include Roof - 10 years, , siding 2012, replacement windows , furnace and a/c 2011. Family room with fireplace, bedroom and half bath in lower level are not included in the GLA , 2 car drive under garage - This is a lot of house for the $$ ! Showings deferred until open house on Saturday 8/24 @ 11:30 - 1:00... stop by if you can !!
This property is off market, which means it's not currently listed for sale or rent on Zillow. This may be different from what's available on other websites or public sources.


