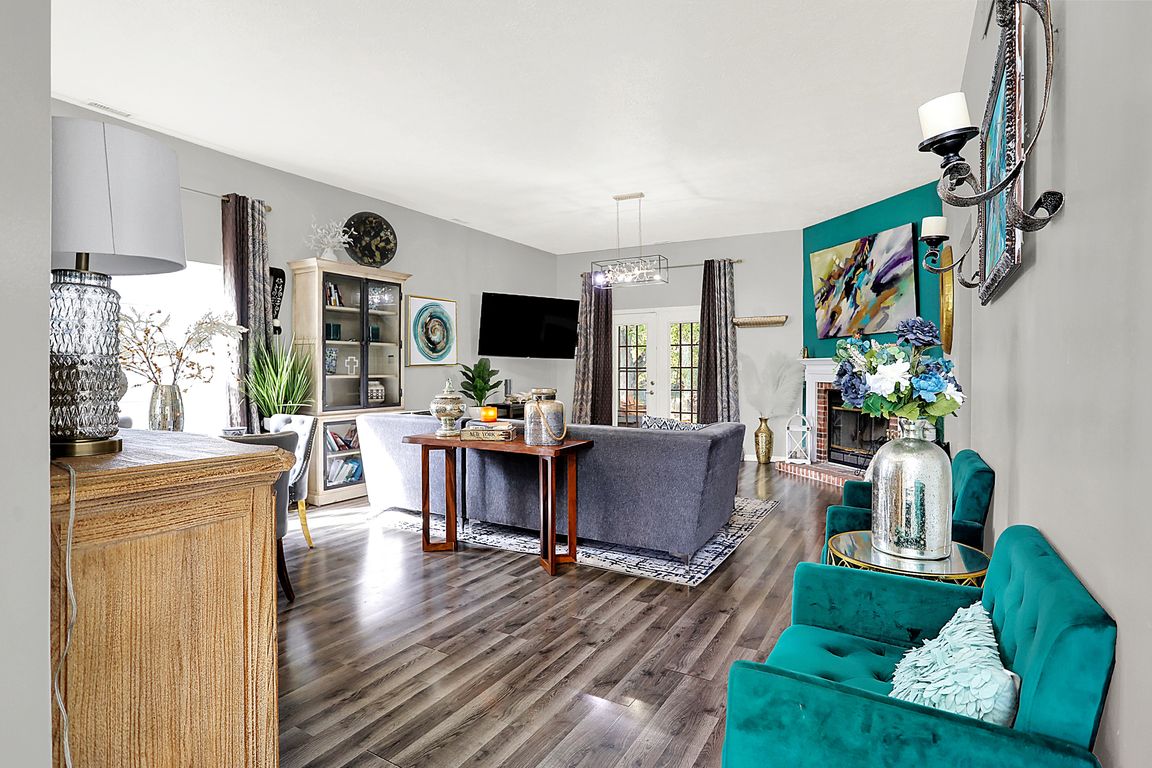Open: Sat 1pm-3pm

Active
$299,900
3beds
1,382sqft
340 Seabreeze Cir, Avon, IN 46123
3beds
1,382sqft
Residential, single family residence
Built in 1993
10,454 sqft
2 Attached garage spaces
$217 price/sqft
$262 annually HOA fee
What's special
Cozy wood-burning fireplaceInviting layoutCovered patioFunctional kitchenBrand-new appliancesGenerously sized fenced yardDurable lvp flooring
Welcome to 340 Seabreeze Circle, a charming single-level home in the heart of Avon! This 3 bedroom, 2 full bath residence blends comfort and convenience with its inviting layout and thoughtful updates. Step inside to find a spacious living and dining area featuring durable LVP flooring and a cozy wood-burning fireplace, ...
- 9 days |
- 991 |
- 86 |
Likely to sell faster than
Source: MIBOR as distributed by MLS GRID,MLS#: 22064354
Travel times
Living Room
Kitchen
Primary Bedroom
Zillow last checked: 7 hours ago
Listing updated: October 08, 2025 at 06:32am
Listing Provided by:
Lauren Goodman 765-543-9059,
CENTURY 21 Scheetz,
Kimberly Loya 951-306-4976,
CENTURY 21 Scheetz
Source: MIBOR as distributed by MLS GRID,MLS#: 22064354
Facts & features
Interior
Bedrooms & bathrooms
- Bedrooms: 3
- Bathrooms: 2
- Full bathrooms: 2
- Main level bathrooms: 2
- Main level bedrooms: 3
Primary bedroom
- Level: Main
- Area: 187 Square Feet
- Dimensions: 17x11
Bedroom 2
- Level: Main
- Area: 120 Square Feet
- Dimensions: 12x10
Bedroom 3
- Level: Main
- Area: 100 Square Feet
- Dimensions: 10x10
Kitchen
- Level: Main
- Area: 140 Square Feet
- Dimensions: 14x10
Laundry
- Level: Main
- Area: 40 Square Feet
- Dimensions: 5x8
Living room
- Level: Main
- Area: 425 Square Feet
- Dimensions: 25x17
Heating
- Natural Gas
Cooling
- Central Air
Appliances
- Included: Dishwasher, Dryer, Electric Water Heater, Disposal, Microwave, Electric Oven, Refrigerator, Washer, Water Softener Rented
Features
- Attic Access, Double Vanity, Vaulted Ceiling(s), Eat-in Kitchen, Pantry, Smart Thermostat, Walk-In Closet(s)
- Has basement: No
- Attic: Access Only
- Number of fireplaces: 1
- Fireplace features: Wood Burning
Interior area
- Total structure area: 1,382
- Total interior livable area: 1,382 sqft
Video & virtual tour
Property
Parking
- Total spaces: 2
- Parking features: Attached
- Attached garage spaces: 2
Features
- Levels: One
- Stories: 1
Lot
- Size: 10,454.4 Square Feet
Details
- Parcel number: 321001365009000031
- Horse amenities: None
Construction
Type & style
- Home type: SingleFamily
- Architectural style: Traditional
- Property subtype: Residential, Single Family Residence
Materials
- Vinyl With Brick
- Foundation: Slab
Condition
- New construction: No
- Year built: 1993
Utilities & green energy
- Water: Public
Community & HOA
Community
- Subdivision: Austin Lakes
HOA
- Has HOA: Yes
- HOA fee: $262 annually
- HOA phone: 886-800-4656
Location
- Region: Avon
Financial & listing details
- Price per square foot: $217/sqft
- Tax assessed value: $219,700
- Annual tax amount: $2,454
- Date on market: 10/2/2025