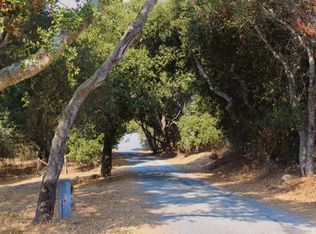Panoramic views of the 'Pastures of Heaven' are what greets you from this stunning 3 bedroom/2 bath ranch style San Benancio home. Sitting on 3.6 acres of mostly level land, there is so much this property offers! Whether it is growing your own personal vineyard, horseback riding, creating an organic garden or just taking a moment to observe the company of the beautiful wildlife and amazing sunsets. With a 3 car garage and ample parking for oversized vehicles, you will have plenty of parking spaces for the summer pool parties. A lovely fenced courtyard area with beautiful gardens, a swimming pool and low maintenance turf. The recently updated kitchen has tumbled marble backsplash, quartz countertops with Bosch stove top and double ovens and Wolf hood. The bathrooms were also recently updated with quartz and marble counters, new tile and fixtures There is even a bonus guest/in-law quarters perfect for your out of town guests. This property offers so much and is truly one not to miss.
This property is off market, which means it's not currently listed for sale or rent on Zillow. This may be different from what's available on other websites or public sources.

