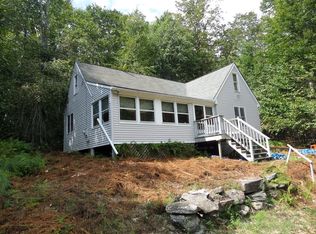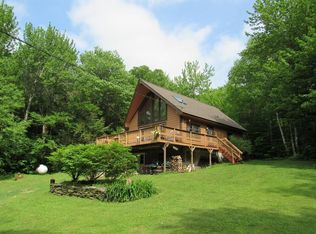If you love solitude, serenity, spaciousness, privacy, and exceptional beauty from every window, this one-of -a-kind property offers all of that and more. Enjoy sitting in the beautiful sunroom with a southerly exposure. Move through your double French doors on either side of your oversized sunroom into the open floor plan which features a living room, dining room, and kitchen. A great space for entertaining. This home also features 4 bedrooms and two baths, a master bedroom with a master bath and ample closet space. Step outside of your master bedroom onto a large deck and enjoy the country air. 1st floor laundry. Bonus room off of garage with French doors to use as a family room or office. 2 car garage with work area. Located at the end of a well-maintained town road. Completely surrounded by Massachusetts Wildlife property. Call today this property will not last.
This property is off market, which means it's not currently listed for sale or rent on Zillow. This may be different from what's available on other websites or public sources.

