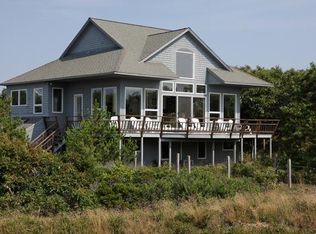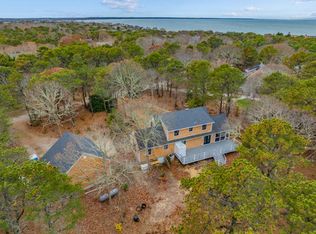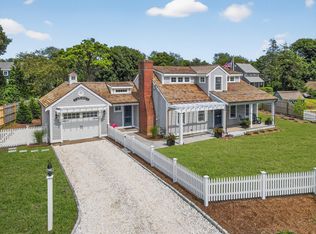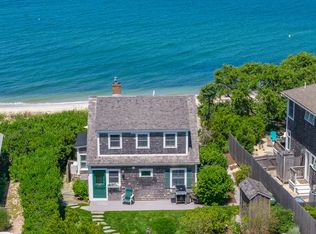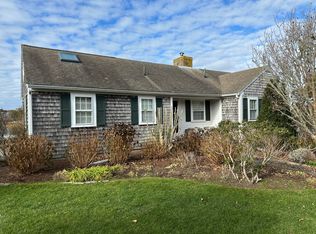WATERFRONT CAPE COD BAY- located in the highly desired Saltworks area of Eastham this 3 bedroom, 1.5 bath beach house is direct waterfront with a beautiful sandy beach and sunsets that never get old facing west. The three level floor plan offers an open floor plan on the main level with cathedral ceiling with beams, multi glass sliders that allow access to a wraparound cedar deck for enjoying the views with a feel of connection to nature. The middle level offers a half bath, laundry area, a tuck away play area for kids. The lower level offers a full bath, three bedrooms, two of which have exceptional views outward over Cape Cod Bay. A detached two car garage offers plenty of room for water toys and cars. The property has a feel of having a large lot. The property has had numerous upgrades, roof, windows, town water, septic, floors, bathrooms, upgraded revetment with custom stairs, and more! Possible mooring in front of your beach house, and potential of buying turnkey.
For sale
$2,495,000
340 Salt Works Road, Eastham, MA 02642
3beds
1,372sqft
Est.:
Single Family Residence
Built in 1973
0.64 Acres Lot
$2,396,500 Zestimate®
$1,819/sqft
$17/mo HOA
What's special
Laundry areaThree bedroomsBeautiful sandy beachThree level floor planCathedral ceiling with beams
- 67 days |
- 2,778 |
- 85 |
Zillow last checked: 8 hours ago
Listing updated: January 30, 2026 at 08:29am
Listed by:
LUXRECapeCod 774-316-2604,
Gibson Sotheby's International Realty
Source: CCIMLS,MLS#: 22505787
Tour with a local agent
Facts & features
Interior
Bedrooms & bathrooms
- Bedrooms: 3
- Bathrooms: 2
- Full bathrooms: 1
- 1/2 bathrooms: 1
- Main level bathrooms: 1
Primary bedroom
- Features: View
- Level: First
Bedroom 2
- Features: View
- Level: First
Bedroom 3
- Level: First
Dining room
- Description: Door(s): Sliding
- Features: View, Cathedral Ceiling(s)
- Level: Second
Kitchen
- Description: Countertop(s): Granite,Stove(s): Electric
- Features: Kitchen Island, Upgraded Cabinets, View
- Level: Second
Living room
- Description: Door(s): Sliding
- Features: Cathedral Ceiling(s), View
- Level: Second
Heating
- Has Heating (Unspecified Type)
Cooling
- None
Appliances
- Included: Dishwasher, Washer, Range Hood, Refrigerator, Electric Range, Electric Dryer, Electric Water Heater
- Laundry: Second Floor
Features
- HU Cable TV
- Flooring: Other, Laminate
- Doors: Other, Sliding Doors
- Has fireplace: No
Interior area
- Total structure area: 1,372
- Total interior livable area: 1,372 sqft
Property
Parking
- Total spaces: 4
- Parking features: Garage, Open
- Garage spaces: 2
- Has uncovered spaces: Yes
Features
- Stories: 2
- Entry location: Second Floor
- Patio & porch: Deck
- Exterior features: Outdoor Shower
- Has view: Yes
- Has water view: Yes
- Water view: Bay/Harbor
- On waterfront: Yes
- Body of water: Cape Cod Bay
Lot
- Size: 0.64 Acres
- Features: Level
Details
- Parcel number: EAST M:0004 L:0001
- Zoning: Residential
- Special conditions: None
Construction
Type & style
- Home type: SingleFamily
- Architectural style: Contemporary
- Property subtype: Single Family Residence
Materials
- Shingle Siding
- Foundation: Poured, Slab
- Roof: Asphalt
Condition
- Updated/Remodeled, Actual
- New construction: No
- Year built: 1973
Utilities & green energy
- Sewer: Septic Tank
Community & HOA
HOA
- Has HOA: Yes
- HOA fee: $200 annually
Location
- Region: Eastham
Financial & listing details
- Price per square foot: $1,819/sqft
- Tax assessed value: $2,301,300
- Annual tax amount: $17,743
- Date on market: 12/3/2025
- Cumulative days on market: 275 days
- Road surface type: Paved
Estimated market value
$2,396,500
$2.28M - $2.52M
$3,031/mo
Price history
Price history
| Date | Event | Price |
|---|---|---|
| 12/3/2025 | Listed for sale | $2,495,000+4.2%$1,819/sqft |
Source: | ||
| 10/23/2025 | Listing removed | $2,395,000$1,746/sqft |
Source: MLS PIN #73351941 Report a problem | ||
| 9/25/2025 | Price change | $2,395,000-2.8%$1,746/sqft |
Source: | ||
| 8/21/2025 | Price change | $2,464,000-1.4%$1,796/sqft |
Source: | ||
| 6/17/2025 | Price change | $2,499,000-3.9%$1,821/sqft |
Source: MLS PIN #73351941 Report a problem | ||
Public tax history
Public tax history
| Year | Property taxes | Tax assessment |
|---|---|---|
| 2025 | $17,743 +13.6% | $2,301,300 +3.3% |
| 2024 | $15,613 +14.3% | $2,227,300 +18.1% |
| 2023 | $13,659 -11.3% | $1,886,600 +5.1% |
Find assessor info on the county website
BuyAbility℠ payment
Est. payment
$14,580/mo
Principal & interest
$12422
Property taxes
$1268
Other costs
$890
Climate risks
Neighborhood: 02642
Nearby schools
GreatSchools rating
- 6/10Eastham Elementary SchoolGrades: PK-5Distance: 2.7 mi
- 6/10Nauset Regional Middle SchoolGrades: 6-8Distance: 6 mi
- 7/10Nauset Regional High SchoolGrades: 9-12Distance: 2.2 mi
Schools provided by the listing agent
- District: Nauset
Source: CCIMLS. This data may not be complete. We recommend contacting the local school district to confirm school assignments for this home.
- Loading
- Loading
