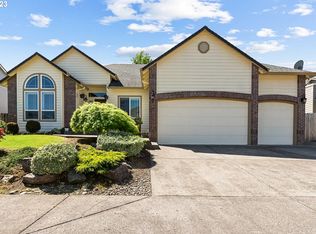Sold
$615,000
340 SW 37th Ter, Gresham, OR 97080
3beds
2,411sqft
Residential, Single Family Residence
Built in 1996
6,969.6 Square Feet Lot
$601,000 Zestimate®
$255/sqft
$3,144 Estimated rent
Home value
$601,000
$559,000 - $643,000
$3,144/mo
Zestimate® history
Loading...
Owner options
Explore your selling options
What's special
Nestled in the picturesque Fairway Heights Neighborhood, this stunning 1996 traditional style home is a true showstopper! Perched in the hills above Gresham, this beautifully maintained and updated gem boasts a unique blend of elegance and functionality that sets it apart from the rest.As you step inside, you'll be greeted by the formal living room, perfect for hosting dinner parties or special occasions. But that's not all - this incredible home also features a great room and a sprawling, vaulted ceiling family room with a view of the custom-designed patio. This versatile space can even be used as a fourth bedroom, offering endless possibilities for relaxation and entertainment.The updated kitchen is a culinary dream, complete with a cozy coffee nook and breakfast nook that flows seamlessly into the great room. The warmth and ambiance of the pellet stove in the great room creates the perfect spot to gather with loved ones on chilly evenings.The primary suite is a serene retreat, tucked away upstairs and filled with natural light. The large walk-in closet and beautifully appointed bathroom with a stunning soaking tub are the epitome of relaxation and pampering.But the real magic happens outdoors, where the custom-designed patio and gazebo create an idyllic setting for alfresco dining, grilling, and large gatherings. The expansive outdoor space is truly an extension of the home, offering a serene and charming ambiance that's perfect for making memories with family and friends.And let's not forget about the practical perks - a huge 3-car garage and RV/boat parking provide ample space for all your toys and vehicles. This one-of-a-kind home is a rare find, offering the perfect blend of luxury, comfort, and functionality. Don't miss out on the chance to make it yours!
Zillow last checked: 8 hours ago
Listing updated: May 02, 2025 at 09:43am
Listed by:
Kevin Smallbeck 503-351-4989,
RE/MAX Equity Group,
Michael Shelangoski 503-330-5353,
RE/MAX Equity Group
Bought with:
Elizabeth Ashenafe, 200403109
Premiere Property Group, LLC
Source: RMLS (OR),MLS#: 254835223
Facts & features
Interior
Bedrooms & bathrooms
- Bedrooms: 3
- Bathrooms: 3
- Full bathrooms: 2
- Partial bathrooms: 1
- Main level bathrooms: 1
Primary bedroom
- Features: Soaking Tub, Suite, Walkin Closet, Wallto Wall Carpet
- Level: Upper
- Area: 208
- Dimensions: 13 x 16
Bedroom 2
- Features: Wallto Wall Carpet
- Level: Main
- Area: 108
- Dimensions: 9 x 12
Bedroom 3
- Features: Wallto Wall Carpet
- Level: Upper
- Area: 108
- Dimensions: 9 x 12
Dining room
- Features: Formal, Vaulted Ceiling, Wallto Wall Carpet
- Level: Main
- Area: 90
- Dimensions: 9 x 10
Family room
- Features: French Doors, Vaulted Ceiling
- Level: Main
- Area: 247
- Dimensions: 13 x 19
Kitchen
- Features: Eat Bar, Great Room
- Level: Main
- Area: 140
- Width: 14
Living room
- Features: Fireplace, Formal, Vaulted Ceiling, Wallto Wall Carpet
- Level: Main
- Area: 182
- Dimensions: 13 x 14
Heating
- Forced Air, Fireplace(s)
Cooling
- Central Air
Appliances
- Included: Dishwasher, Disposal, Free-Standing Refrigerator, Microwave, Gas Water Heater
- Laundry: Laundry Room
Features
- Vaulted Ceiling(s), Formal, Eat Bar, Great Room, Soaking Tub, Suite, Walk-In Closet(s)
- Flooring: Laminate, Vinyl, Wall to Wall Carpet
- Doors: French Doors
- Windows: Double Pane Windows, Vinyl Frames
- Basement: Crawl Space
- Number of fireplaces: 2
Interior area
- Total structure area: 2,411
- Total interior livable area: 2,411 sqft
Property
Parking
- Total spaces: 3
- Parking features: RV Access/Parking, RV Boat Storage, Garage Door Opener, Attached
- Attached garage spaces: 3
Features
- Stories: 2
- Patio & porch: Patio
- Exterior features: Garden, Yard
- Fencing: Fenced
Lot
- Size: 6,969 sqft
- Features: Level, Private, SqFt 7000 to 9999
Details
- Additional structures: Gazebo, RVParking, RVBoatStorage
- Parcel number: R161539
Construction
Type & style
- Home type: SingleFamily
- Architectural style: Contemporary,Traditional
- Property subtype: Residential, Single Family Residence
Materials
- Cement Siding, Lap Siding
- Foundation: Concrete Perimeter
- Roof: Composition
Condition
- Approximately
- New construction: No
- Year built: 1996
Utilities & green energy
- Gas: Gas
- Sewer: Public Sewer
- Water: Public
- Utilities for property: Cable Connected
Community & neighborhood
Location
- Region: Gresham
Other
Other facts
- Listing terms: Cash,Conventional,FHA
Price history
| Date | Event | Price |
|---|---|---|
| 5/2/2025 | Sold | $615,000+0%$255/sqft |
Source: | ||
| 3/31/2025 | Pending sale | $614,995$255/sqft |
Source: | ||
| 3/28/2025 | Price change | $614,995-2.4%$255/sqft |
Source: | ||
| 3/20/2025 | Listed for sale | $629,995+61.5%$261/sqft |
Source: | ||
| 2/28/2017 | Sold | $390,000-2.4%$162/sqft |
Source: | ||
Public tax history
| Year | Property taxes | Tax assessment |
|---|---|---|
| 2025 | $7,016 +4.5% | $344,790 +3% |
| 2024 | $6,716 +9.8% | $334,750 +3% |
| 2023 | $6,119 +2.9% | $325,000 +3% |
Find assessor info on the county website
Neighborhood: Gresham Butte
Nearby schools
GreatSchools rating
- 5/10Hogan Cedars Elementary SchoolGrades: K-5Distance: 1.6 mi
- 2/10Dexter Mccarty Middle SchoolGrades: 6-8Distance: 1.8 mi
- 4/10Gresham High SchoolGrades: 9-12Distance: 2.5 mi
Schools provided by the listing agent
- Elementary: Hogan Cedars
- Middle: Dexter Mccarty
- High: Gresham
Source: RMLS (OR). This data may not be complete. We recommend contacting the local school district to confirm school assignments for this home.
Get a cash offer in 3 minutes
Find out how much your home could sell for in as little as 3 minutes with a no-obligation cash offer.
Estimated market value
$601,000
Get a cash offer in 3 minutes
Find out how much your home could sell for in as little as 3 minutes with a no-obligation cash offer.
Estimated market value
$601,000
