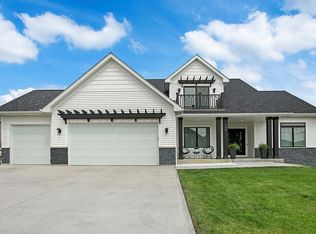Closed
$1,035,000
340 South Stone Ridge DRIVE, Lake Geneva, WI 53147
6beds
3,632sqft
Single Family Residence
Built in 2019
0.32 Acres Lot
$1,048,100 Zestimate®
$285/sqft
$5,181 Estimated rent
Home value
$1,048,100
$880,000 - $1.25M
$5,181/mo
Zestimate® history
Loading...
Owner options
Explore your selling options
What's special
This stunning rare 6 bed 4 bath home, located in the much sought out Stone Ridge Sub, features a grand great room with 20-foot ceilings and a 2-sided fireplace, The chef's kitchen boasts top-tier appliances, large granite island, and ample cabinetry.The main floor inc 2 luxurious primary suites with spa-like bathrooms with tile walk in showers, and a centrally located home office for work or relaxation. Enjoy breathtaking views from the private deck, inc gas fireplace, and a professionally landscaped, fenced backyard.The expansive walkout lower level, feat 9-foot ceilings and large windows, incl a full kitchen, dining area, 2 bedrooms, and a full bath. Meticulously maintained with countless upgrades and custom finishes, this home is a must-see perfect for family, guests and entertaining.
Zillow last checked: 8 hours ago
Listing updated: June 06, 2025 at 06:33am
Listed by:
Cheryl Stinson,
Stinson, Inc.
Bought with:
Julia Hillman
Source: WIREX MLS,MLS#: 1911718 Originating MLS: Metro MLS
Originating MLS: Metro MLS
Facts & features
Interior
Bedrooms & bathrooms
- Bedrooms: 6
- Bathrooms: 4
- Full bathrooms: 4
- Main level bedrooms: 2
Primary bedroom
- Level: Main
- Area: 255
- Dimensions: 15 x 17
Bedroom 2
- Level: Main
- Area: 165
- Dimensions: 15 x 11
Bedroom 3
- Level: Upper
- Area: 110
- Dimensions: 10 x 11
Bedroom 4
- Level: Upper
- Area: 180
- Dimensions: 15 x 12
Bedroom 5
- Level: Lower
- Area: 225
- Dimensions: 15 x 15
Bathroom
- Features: Shower on Lower, Ceramic Tile, Master Bedroom Bath: Tub/No Shower, Master Bedroom Bath: Walk-In Shower, Master Bedroom Bath, Shower Stall
Dining room
- Level: Main
- Area: 132
- Dimensions: 11 x 12
Family room
- Level: Lower
Kitchen
- Level: Main
- Area: 110
- Dimensions: 11 x 10
Living room
- Level: Main
- Area: 342
- Dimensions: 19 x 18
Office
- Level: Main
- Area: 121
- Dimensions: 11 x 11
Heating
- Natural Gas, Forced Air
Cooling
- Central Air
Appliances
- Included: Dishwasher, Disposal, Dryer, Microwave, Range, Refrigerator, Washer, Water Softener, ENERGY STAR Qualified Appliances
Features
- High Speed Internet, Pantry, Cathedral/vaulted ceiling, Walk-In Closet(s), Kitchen Island
- Flooring: Wood or Sim.Wood Floors
- Windows: Low Emissivity Windows
- Basement: 8'+ Ceiling,Finished,Full,Full Size Windows,Sump Pump,Walk-Out Access
Interior area
- Total structure area: 3,632
- Total interior livable area: 3,632 sqft
- Finished area above ground: 2,584
- Finished area below ground: 1,048
Property
Parking
- Total spaces: 3
- Parking features: Garage Door Opener, Attached, 3 Car
- Attached garage spaces: 3
Features
- Levels: One and One Half
- Stories: 1
- Patio & porch: Deck, Patio
- Fencing: Fenced Yard
Lot
- Size: 0.32 Acres
- Features: Sidewalks, Wooded
Details
- Parcel number: ZSR 00055
- Zoning: R2
Construction
Type & style
- Home type: SingleFamily
- Architectural style: Contemporary
- Property subtype: Single Family Residence
Materials
- Brick, Brick/Stone, Aluminum Trim, Stone, Vinyl Siding
Condition
- 6-10 Years
- New construction: No
- Year built: 2019
Utilities & green energy
- Sewer: Public Sewer
- Water: Public
- Utilities for property: Cable Available
Green energy
- Green verification: ENERGY STAR Certified Homes
- Energy efficient items: Energy Assessment Available
Community & neighborhood
Security
- Security features: Security System
Location
- Region: Lake Geneva
- Subdivision: Stone Ridge
- Municipality: Lake Geneva
Price history
| Date | Event | Price |
|---|---|---|
| 6/6/2025 | Sold | $1,035,000-10%$285/sqft |
Source: | ||
| 5/6/2025 | Pending sale | $1,150,000$317/sqft |
Source: | ||
| 3/31/2025 | Listed for sale | $1,150,000+1669.2%$317/sqft |
Source: | ||
| 6/27/2017 | Sold | $65,000$18/sqft |
Source: Public Record Report a problem | ||
Public tax history
| Year | Property taxes | Tax assessment |
|---|---|---|
| 2024 | $9,324 +3.4% | $708,500 |
| 2023 | $9,013 +2.9% | $708,500 +36.9% |
| 2022 | $8,759 +4.1% | $517,600 +3% |
Find assessor info on the county website
Neighborhood: 53147
Nearby schools
GreatSchools rating
- 7/10Eastview Elementary SchoolGrades: 4-5Distance: 1 mi
- 5/10Lake Geneva Middle SchoolGrades: 6-8Distance: 2.6 mi
- 7/10Badger High SchoolGrades: 9-12Distance: 2.5 mi
Schools provided by the listing agent
- High: Badger
- District: Lake Geneva-Genoa City Uhs
Source: WIREX MLS. This data may not be complete. We recommend contacting the local school district to confirm school assignments for this home.

Get pre-qualified for a loan
At Zillow Home Loans, we can pre-qualify you in as little as 5 minutes with no impact to your credit score.An equal housing lender. NMLS #10287.
