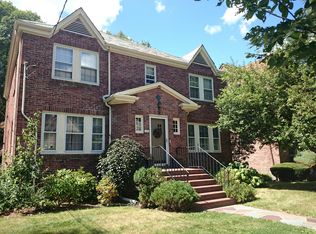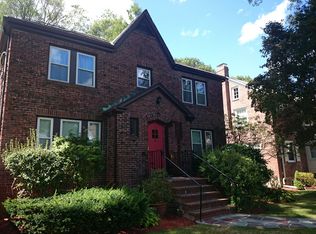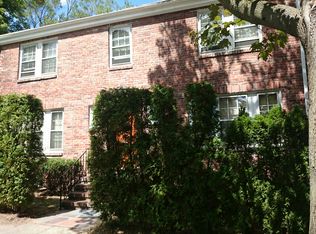Lovely center entrance Brick Colonial on tree lined street. Inlay mahogany floors in the dining room. Fireplace in living room. Home office/den on first floor. Fabulous first floor family room and enclosed porch. Shiny hard wood floors. Central A/C, Large 11x23 playroom in basement with fireplace and stone surround. Newly priced and freshly staged. Close to Baker School, Shops at Putterham and Chestnut Hill Village.
This property is off market, which means it's not currently listed for sale or rent on Zillow. This may be different from what's available on other websites or public sources.


