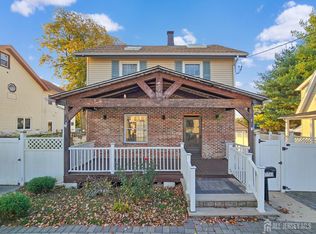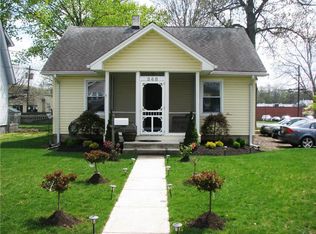Sold for $440,000
$440,000
340 Runyon Ave, Middlesex, NJ 08846
2beds
1,056sqft
Single Family Residence
Built in 1923
7,501.03 Square Feet Lot
$445,700 Zestimate®
$417/sqft
$2,411 Estimated rent
Home value
$445,700
$406,000 - $490,000
$2,411/mo
Zestimate® history
Loading...
Owner options
Explore your selling options
What's special
Final offers by Tuesday May 27th at 4 PM. Last showing is Tuesday May 27th at 12 PM. Immaculate and well maintained - This sweet Colonial features, an open side porch, a perfect spot to sit and relax, the 150 ft back yard has a patio, fencing, paver driveway, and a one car detached garage. Interior has hardwood floors through out,, two entry doors into the spacious living room (one from the front and one from the side porch), formal dining room and a kitchen with plenty of cabinets and a pantry complete the first level. The second level has two bedrooms, one with a sitting room/office (flex space) a comfortable sized Primary bedroom, and a full bath.. The full basement is ready to be finished to add additional living space. Maintenance free exterior, new electric service, new chimney liner. This home will not disappoint! Square footage as per tax records
Zillow last checked: 8 hours ago
Listing updated: July 18, 2025 at 02:06pm
Listed by:
KAREN A. ETTERE,
KELLER WILLIAMS TOWNE SQUARE 908-766-0085
Source: All Jersey MLS,MLS#: 2513914R
Facts & features
Interior
Bedrooms & bathrooms
- Bedrooms: 2
- Bathrooms: 1
- Full bathrooms: 1
Primary bedroom
- Area: 156
- Dimensions: 13 x 12
Bedroom 2
- Area: 121
- Dimensions: 11 x 11
Bathroom
- Features: Tub Shower
Dining room
- Features: Formal Dining Room
- Area: 132
- Dimensions: 12 x 11
Kitchen
- Features: Separate Dining Area
- Area: 120
- Dimensions: 12 x 10
Living room
- Area: 198
- Dimensions: 18 x 11
Basement
- Area: 0
Heating
- Forced Air
Cooling
- Ceiling Fan(s), Window Unit(s)
Appliances
- Included: Dryer, Gas Range/Oven, Refrigerator, Washer, Gas Water Heater
Features
- Blinds, Kitchen, Living Room, Dining Room, 2 Bedrooms, Bath Full, Den, None
- Flooring: Ceramic Tile, Wood
- Windows: Blinds
- Basement: Full, Interior Entry, Utility Room, Laundry Facilities
- Has fireplace: No
Interior area
- Total structure area: 1,056
- Total interior livable area: 1,056 sqft
Property
Parking
- Total spaces: 1
- Parking features: 1 Car Width, Concrete, Paver Blocks, Garage, Detached
- Garage spaces: 1
- Has uncovered spaces: Yes
Features
- Levels: Two
- Stories: 2
- Patio & porch: Porch, Patio
- Exterior features: Open Porch(es), Patio, Yard
Lot
- Size: 7,501 sqft
- Dimensions: 150.00 x 50.00
- Features: Level
Details
- Parcel number: 1000258000000005
- Zoning: R60B
Construction
Type & style
- Home type: SingleFamily
- Architectural style: Colonial
- Property subtype: Single Family Residence
Materials
- Roof: Asphalt
Condition
- Year built: 1923
Utilities & green energy
- Gas: Natural Gas
- Sewer: Public Sewer
- Water: Public
- Utilities for property: Electricity Connected, Natural Gas Connected
Community & neighborhood
Location
- Region: Middlesex
Other
Other facts
- Ownership: Fee Simple
Price history
| Date | Event | Price |
|---|---|---|
| 7/17/2025 | Sold | $440,000+10%$417/sqft |
Source: | ||
| 5/30/2025 | Pending sale | $399,900$379/sqft |
Source: | ||
| 5/30/2025 | Contingent | $399,900$379/sqft |
Source: | ||
| 5/23/2025 | Listed for sale | $399,900+284.5%$379/sqft |
Source: | ||
| 3/1/1999 | Sold | $104,000$98/sqft |
Source: Public Record Report a problem | ||
Public tax history
| Year | Property taxes | Tax assessment |
|---|---|---|
| 2025 | $8,620 +12.6% | $372,500 +12.6% |
| 2024 | $7,652 +5% | $330,700 |
| 2023 | $7,285 +14.6% | $330,700 +414.3% |
Find assessor info on the county website
Neighborhood: 08846
Nearby schools
GreatSchools rating
- 4/10Parker Elementary SchoolGrades: K-3Distance: 0.5 mi
- 4/10Von E Mauger Middle SchoolGrades: 6-8Distance: 1.6 mi
- 4/10Middlesex High SchoolGrades: 9-12Distance: 0.7 mi
Get a cash offer in 3 minutes
Find out how much your home could sell for in as little as 3 minutes with a no-obligation cash offer.
Estimated market value$445,700
Get a cash offer in 3 minutes
Find out how much your home could sell for in as little as 3 minutes with a no-obligation cash offer.
Estimated market value
$445,700

