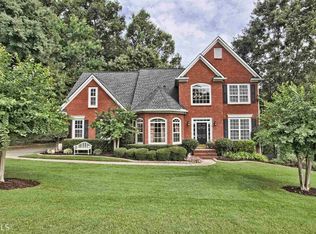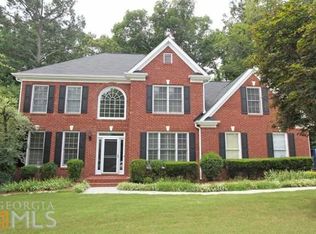Closed
$570,000
340 Ruby Forest Pkwy, Suwanee, GA 30024
4beds
2,511sqft
Single Family Residence, Residential
Built in 1997
0.43 Acres Lot
$555,200 Zestimate®
$227/sqft
$3,056 Estimated rent
Home value
$555,200
$511,000 - $605,000
$3,056/mo
Zestimate® history
Loading...
Owner options
Explore your selling options
What's special
This meticulously maintained home is located in the sought after North Gwinnett School District in Suwanee. Minutes from Suwanee Town Center, restaurants, shopping and parks. Ruby Forest is a gorgeous neighborhood with large lots and with a beautiful swim and tennis area accessible for all residents. This home features a guest bedroom and full bathroom on the main, a beautifully updated kitchen and eating area, and open to your fireside family room with soaring ceilings. The main floor also features a large dining room great for large parties and extended family. Upstairs you will find a split bedroom plan with 2 secondary bedrooms sharing a bathroom and a large primary bedroom on the other side of the home. The primary bedroom has plenty of space with a sitting area, large bathroom, massive closet, and even a secondary room off the closet great for more closet space, an office, or a second laundry room! The basement has begun to be finished with all electrical, drywall, ceilings, cabinets, and shelving. All you need to finish off the basement is flooring, hvac, and a bathroom. Outside enjoy your expansive deck with a covered, screened gazebo overlooking the beautiful wooded backyard.
Zillow last checked: 8 hours ago
Listing updated: April 28, 2025 at 10:58pm
Listing Provided by:
DEVYN LEBLANC,
Keller Williams Realty Atlanta Partners
Bought with:
Julie Min, 212260
Chapman Hall Professionals
Source: FMLS GA,MLS#: 7526493
Facts & features
Interior
Bedrooms & bathrooms
- Bedrooms: 4
- Bathrooms: 3
- Full bathrooms: 3
- Main level bathrooms: 1
- Main level bedrooms: 1
Primary bedroom
- Features: In-Law Floorplan, Split Bedroom Plan
- Level: In-Law Floorplan, Split Bedroom Plan
Bedroom
- Features: In-Law Floorplan, Split Bedroom Plan
Primary bathroom
- Features: Double Vanity, Separate Tub/Shower, Soaking Tub
Dining room
- Features: Seats 12+, Separate Dining Room
Kitchen
- Features: Breakfast Room, Cabinets White, Kitchen Island, Pantry, Stone Counters, View to Family Room
Heating
- Central
Cooling
- Ceiling Fan(s), Central Air
Appliances
- Included: Dishwasher, Disposal, Gas Range, Microwave
- Laundry: In Basement, Laundry Room, Sink
Features
- Cathedral Ceiling(s), Crown Molding, Entrance Foyer 2 Story, High Speed Internet, Vaulted Ceiling(s), Walk-In Closet(s)
- Flooring: Carpet, Hardwood
- Windows: Bay Window(s), Window Treatments
- Basement: Bath/Stubbed,Daylight,Exterior Entry,Full,Interior Entry,Other
- Number of fireplaces: 1
- Fireplace features: Factory Built, Family Room, Great Room
- Common walls with other units/homes: No Common Walls
Interior area
- Total structure area: 2,511
- Total interior livable area: 2,511 sqft
- Finished area above ground: 2,511
Property
Parking
- Total spaces: 2
- Parking features: Driveway, Garage, Garage Door Opener, Garage Faces Side
- Garage spaces: 2
- Has uncovered spaces: Yes
Accessibility
- Accessibility features: None
Features
- Levels: Three Or More
- Patio & porch: Deck, Screened
- Exterior features: Private Yard
- Pool features: None
- Spa features: None
- Fencing: None
- Has view: Yes
- View description: Trees/Woods
- Waterfront features: None
- Body of water: None
Lot
- Size: 0.43 Acres
- Dimensions: 82x145x170x145
- Features: Back Yard, Wooded
Details
- Additional structures: Gazebo
- Parcel number: R7234 240
- Other equipment: None
- Horse amenities: None
Construction
Type & style
- Home type: SingleFamily
- Architectural style: Traditional
- Property subtype: Single Family Residence, Residential
Materials
- Brick Front
- Foundation: Concrete Perimeter
- Roof: Composition
Condition
- Resale
- New construction: No
- Year built: 1997
Utilities & green energy
- Electric: 110 Volts
- Sewer: Public Sewer
- Water: Public
- Utilities for property: Cable Available, Electricity Available, Natural Gas Available, Phone Available, Sewer Available, Underground Utilities, Water Available
Green energy
- Energy efficient items: None
- Energy generation: None
Community & neighborhood
Security
- Security features: Security System Owned, Smoke Detector(s)
Community
- Community features: Homeowners Assoc, Near Schools, Near Shopping, Near Trails/Greenway, Pool, Street Lights, Tennis Court(s)
Location
- Region: Suwanee
- Subdivision: Ruby Forest
HOA & financial
HOA
- Has HOA: Yes
- HOA fee: $500 annually
- Services included: Swim, Tennis
Other
Other facts
- Listing terms: Cash,Conventional,FHA,VA Loan
- Road surface type: Asphalt
Price history
| Date | Event | Price |
|---|---|---|
| 4/25/2025 | Sold | $570,000-1.7%$227/sqft |
Source: | ||
| 3/18/2025 | Pending sale | $580,000$231/sqft |
Source: | ||
| 3/1/2025 | Listed for sale | $580,000+132.1%$231/sqft |
Source: | ||
| 1/24/2003 | Sold | $249,900+27.5%$100/sqft |
Source: Public Record | ||
| 9/19/1997 | Sold | $196,000$78/sqft |
Source: Public Record | ||
Public tax history
| Year | Property taxes | Tax assessment |
|---|---|---|
| 2024 | $878 +19.5% | $229,440 +5.4% |
| 2023 | $735 -16.3% | $217,600 +16% |
| 2022 | $878 | $187,560 +41% |
Find assessor info on the county website
Neighborhood: 30024
Nearby schools
GreatSchools rating
- 8/10Roberts Elementary SchoolGrades: PK-5Distance: 0.4 mi
- 8/10North Gwinnett Middle SchoolGrades: 6-8Distance: 1.1 mi
- 10/10North Gwinnett High SchoolGrades: 9-12Distance: 1.8 mi
Schools provided by the listing agent
- Elementary: Roberts
- Middle: North Gwinnett
- High: North Gwinnett
Source: FMLS GA. This data may not be complete. We recommend contacting the local school district to confirm school assignments for this home.
Get a cash offer in 3 minutes
Find out how much your home could sell for in as little as 3 minutes with a no-obligation cash offer.
Estimated market value
$555,200
Get a cash offer in 3 minutes
Find out how much your home could sell for in as little as 3 minutes with a no-obligation cash offer.
Estimated market value
$555,200

