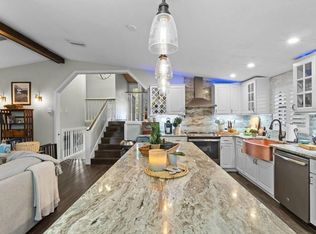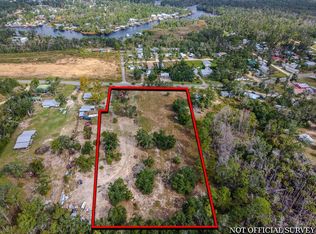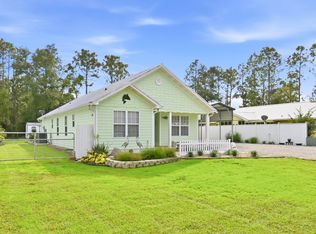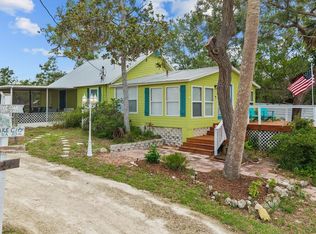Discover your perfect coastal retreat at 340 NW Roys Rd in Steinhatchee! Situated on 3.96 acres, this charming 2 bedroom, 1 bath home offers over 1,500 sq ft of living space with vaulted wood ceilings and an open floor plan. The kitchen features a large peninsula with plenty of cabinets and counter space, perfect for casual dining or entertaining. The living room has a wall of windows overlooking the peaceful pond, filling the space with natural light. The spacious laundry room and separate storage room is conveniently located just off the kitchen. The front porch overlooks a peaceful pond ideal for morning coffee or evening sunsets. The property also includes a small storage barn and a 70 45 ft metal barn/workshop with power and plumbing, and part of the space could easily accommodate a bathroom addition. On the front side of the property sits a single-wide home and an RV hookup, offering great potential for extra income.. Whether you're looking for a full-time home, weekend getaway, or investment opportunity, this property offers flexibility, functionality, and the best of Steinhatchee's small-town coastal charm.
Active
Price cut: $10K (1/14)
$365,000
340 Roys Rd, Steinhatchee, FL 32359
2beds
1,512sqft
Est.:
Single Family Residence
Built in 2002
3.96 Acres Lot
$-- Zestimate®
$241/sqft
$-- HOA
What's special
Rv hookupSpacious laundry roomOpen floor planVaulted wood ceilingsSmall storage barnNatural light
- 66 days |
- 839 |
- 52 |
Likely to sell faster than
Zillow last checked: 8 hours ago
Listing updated: January 14, 2026 at 09:41am
Listed by:
Amy Garver 352-727-2930,
United Country Smith & Associates Trenton 352-463-7770,
Brad Smith 352-221-5256,
United Country Smith & Associates Chiefland
Source: Dixie-Gilchrist Levy Counties BOR,MLS#: 796062
Tour with a local agent
Facts & features
Interior
Bedrooms & bathrooms
- Bedrooms: 2
- Bathrooms: 1
- Full bathrooms: 1
Rooms
- Room types: Kitchen/Dining Combo, Laundry, Living Room
Primary bedroom
- Level: Main
Primary bathroom
- Features: Walk-in Shower
Heating
- Electric
Cooling
- Electric
Appliances
- Included: Dishwasher, Disposal, Microwave, Microwave Hood, Electric Range, Refrigerator
- Laundry: Laundry Room
Features
- Bookcases, Breakfast Bar, Ceiling Fan(s), Decorative Lights, Granite Counters, Pantry, Wood Cabinets
- Flooring: Laminate, Luxury Vinyl Planking, Tile
- Doors: Double Entry Door
- Windows: Tinted Windows
- Has fireplace: No
- Fireplace features: None
Interior area
- Total structure area: 1,512
- Total interior livable area: 1,512 sqft
Video & virtual tour
Property
Parking
- Total spaces: 3
- Parking features: 3+ Car Detached Carport, Driveway, Dirt
- Has carport: Yes
- Has uncovered spaces: Yes
Features
- Patio & porch: Deck, Enclosed
- Exterior features: Pond, RV Hookup
- Waterfront features: None, Pond
Lot
- Size: 3.96 Acres
- Features: Square, Fruit Trees, Native Plants, Wooded
- Topography: Topo Mix
- Residential vegetation: Grassed
Details
- Additional structures: Gazebo, Barn(s), Shed(s), Workshop
- Parcel number: 09480300
Construction
Type & style
- Home type: SingleFamily
- Architectural style: Craftsman
- Property subtype: Single Family Residence
Materials
- Block, Concrete
- Foundation: Slab
- Roof: Metal
Condition
- Year built: 2002
Utilities & green energy
- Sewer: Septic Tank
- Water: Metered
Community & HOA
Community
- Subdivision: Not In Subdivision
Location
- Region: Steinhatchee
Financial & listing details
- Price per square foot: $241/sqft
- Tax assessed value: $247,560
- Annual tax amount: $2,062
- Date on market: 11/13/2025
- Listing terms: Cash,Conventional
- Road surface type: Limerock
- Body type: Single Wide
Estimated market value
Not available
Estimated sales range
Not available
Not available
Price history
Price history
| Date | Event | Price |
|---|---|---|
| 1/14/2026 | Price change | $365,000-2.7%$241/sqft |
Source: | ||
| 12/3/2025 | Price change | $375,000-2.6%$248/sqft |
Source: | ||
| 11/21/2025 | Price change | $385,000-7.2%$255/sqft |
Source: | ||
| 11/13/2025 | Listed for sale | $415,000+5.1%$274/sqft |
Source: | ||
| 11/4/2025 | Listing removed | $395,000$261/sqft |
Source: | ||
Public tax history
Public tax history
| Year | Property taxes | Tax assessment |
|---|---|---|
| 2024 | $2,076 -43.3% | $247,560 +2.8% |
| 2023 | $3,665 +32% | $240,710 +34.2% |
| 2022 | $2,777 +15.5% | $179,380 +13.8% |
Find assessor info on the county website
BuyAbility℠ payment
Est. payment
$2,332/mo
Principal & interest
$1742
Property taxes
$462
Home insurance
$128
Climate risks
Neighborhood: 32359
Nearby schools
GreatSchools rating
- 10/10Steinhatchee SchoolGrades: PK-6Distance: 2 mi
- NATaylor Virtual FranchiseGrades: 7-12Distance: 31.5 mi
- 2/10Taylor County Elementary SchoolGrades: K-5Distance: 31.4 mi
Schools provided by the listing agent
- District: Taylor
Source: Dixie-Gilchrist Levy Counties BOR. This data may not be complete. We recommend contacting the local school district to confirm school assignments for this home.
- Loading
- Loading





