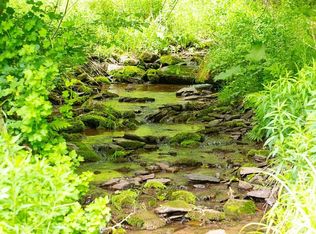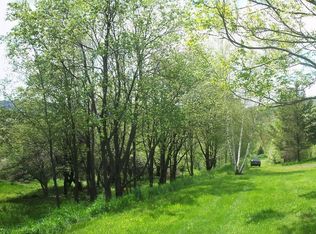SWEEPING SPECTACULAR VIEWS are the perfect backdrop at this SECLUDED headquarters for your own QUIET CATSKILL DREAM RETREAT. Enjoy family or friends in front of a roaring fire in the OPEN PLAN LIVING ROOM/DINING ROOM with gleaming WOOD FLOORS and SLIDERS to a large deck with those STUNNING VIEWS. Cook up a storm in the UPDATED KITCHEN with GRANITE COUNTERS, STAINLESS APPLIANCES and JENN-AIR gas stove. Retire to a MASTER SUITE for your own moment of quiet, (or make it an IDEAL AIRBNB rental). Cozy upstairs bedroom includes PRIVATE DECK high above the property with MILLION DOLLAR VIEWS. The LARGE POND, IN-GROUND POOL, RAISED BEDS FOR GARDENING and LEVEL LAWN and WIDE MEADOWS offer more choices to enjoy and relax! ALL BY ITSELF at the end of a country road. Near ROXBURY, PLATTEKILL and BELLEAYRE, FARMERS MARKETS, and the hub of MARGARETVILLE.
This property is off market, which means it's not currently listed for sale or rent on Zillow. This may be different from what's available on other websites or public sources.

