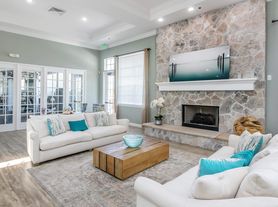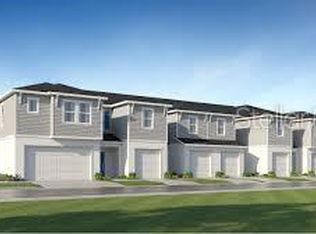Incredible 4 bedroom 3 bathroom pool home in a quiet secure gated community
This well laid out home is fully furnished and has everything you could need. Large master suite with garden tub, separate shower, double sinks, and walk in closet. En-Suite/dual master with private bathroom. Has 2 car garage set up with games room for family. Large screened Lanai pool area to keep bugs out with lots of room and barbeque. The home has its own amazing pool but in addition it it has community pool area, spa, sand volley ball court, fitness area, picnic area, tennis courts, and play area. Great for family and friends entertainment and enjoyment. One of the best features is its location closet to shopping and close to all parks. Golf is very close in many directions including champions gate, Reunion, Providence, Highland Reserve and so many more. The HOA is super inclusive and takes care of everything so you can just relax and enjoy. This stunning home will not last!
House for rent
$2,600/mo
340 Rosso Dr, Davenport, FL 33837
4beds
1,940sqft
Price may not include required fees and charges.
Singlefamily
Available now
No pets
Central air
In garage laundry
2 Attached garage spaces parking
Electric, natural gas
What's special
- 124 days |
- -- |
- -- |
Travel times
Looking to buy when your lease ends?
Consider a first-time homebuyer savings account designed to grow your down payment with up to a 6% match & 3.83% APY.
Facts & features
Interior
Bedrooms & bathrooms
- Bedrooms: 4
- Bathrooms: 3
- Full bathrooms: 3
Rooms
- Room types: Breakfast Nook, Dining Room, Family Room
Heating
- Electric, Natural Gas
Cooling
- Central Air
Appliances
- Included: Dishwasher, Disposal, Dryer, Microwave, Range, Refrigerator, Washer
- Laundry: In Garage, In Unit
Features
- Eat-in Kitchen, Exhaust Fan, Individual Climate Control, Kitchen/Family Room Combo, Living Room/Dining Room Combo, Open Floorplan, Primary Bedroom Main Floor, Smart Home, Solid Surface Counters, Solid Wood Cabinets, Thermostat, Walk In Closet
- Flooring: Carpet, Laminate
- Furnished: Yes
Interior area
- Total interior livable area: 1,940 sqft
Video & virtual tour
Property
Parking
- Total spaces: 2
- Parking features: Attached, Covered
- Has attached garage: Yes
- Details: Contact manager
Features
- Stories: 1
- Exterior features: Cable included in rent, Eat-in Kitchen, Exhaust Fan, Floor Covering: Ceramic, Flooring: Ceramic, Flooring: Laminate, Formal Living Room Separate, Garbage included in rent, Gas Water Heater, Gated Community, Grounds Care included in rent, Heating: Electric, Heating: Gas, In Garage, In Ground, Internet included in rent, Kitchen/Family Room Combo, Living Room/Dining Room Combo, Management included in rent, Open Floorplan, Pest Control included in rent, Pets - No, Pool Maintenance included in rent, Primary Bedroom Main Floor, Screen Enclosure, Security Gate, Smart Home, Solid Surface Counters, Solid Wood Cabinets, Thermostat, Walk In Closet, Welcome Homes Usa, Window Treatments
- Has private pool: Yes
Details
- Parcel number: 272613704002000760
Construction
Type & style
- Home type: SingleFamily
- Property subtype: SingleFamily
Condition
- Year built: 2006
Utilities & green energy
- Utilities for property: Cable, Garbage, Internet
Community & HOA
HOA
- Amenities included: Pool
Location
- Region: Davenport
Financial & listing details
- Lease term: 12 Months
Price history
| Date | Event | Price |
|---|---|---|
| 6/18/2025 | Listed for rent | $2,600$1/sqft |
Source: Stellar MLS #S5129262 | ||
| 5/1/2025 | Listing removed | $2,600$1/sqft |
Source: Stellar MLS #S5111090 | ||
| 1/21/2025 | Listed for rent | $2,600-5.5%$1/sqft |
Source: Stellar MLS #S5111090 | ||
| 1/1/2025 | Listing removed | $2,750$1/sqft |
Source: Stellar MLS #S5111090 | ||
| 9/21/2024 | Price change | $2,750-3.5%$1/sqft |
Source: Stellar MLS #S5111090 | ||

