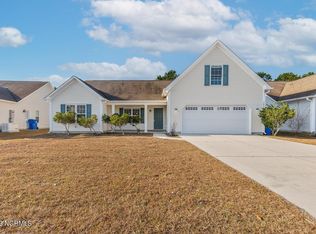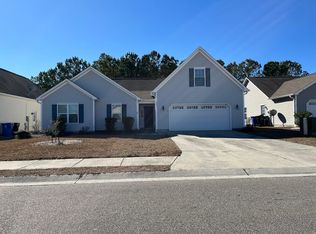Grayson floor plan. Built by Southern Home Builders, one of the areas most reputable builders for over 35 yrs. You will love the bonus room and unfinished space above the garage.Stainless appliances, wood floors in kitchen,dining and foyer. This home has a split floor plan and a huge master bath with a make up area. Open kitchen has 42 inch cabinets, eat in area and raised bar top for entertaining. Recessed lighting, Full front porch waiting for rocking chairs.You will find all of these only minutes away from Topsail Island. A beach where you can enjoy great food at local restaurants, plenty of shopping, boat ramps and beach access as well as public parks. Seller will pay up to $4,000 towards closing cost with approved attny. Only 5 min. to Surf City beach!!Model Open Daily
This property is off market, which means it's not currently listed for sale or rent on Zillow. This may be different from what's available on other websites or public sources.

