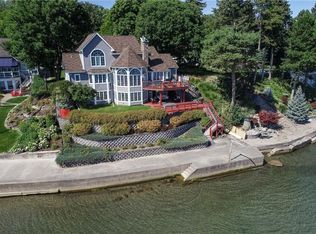This stunning and simply immaculate lakefront property designed by Danielle Benson in 2003, spans nearly 6,000 sq feet! This home has everything you could imagine with almost every room featuring a breath-taking water view! This home was designed for hosting lavish lake parties with a beautiful walkout lower lvl complete with a serving bar! With a 1st flr Master Suite and 1st flr laundry, this home could provide easy and accessible living with numerous other bedrooms and baths upstairs! A fully equipped cook's kitchen is complete with S/S appliances, granite countertops, and a lovely breakfast room! The details of this home are endless, with hanging crystal chandeliers, high-end hardwood flooring, crown molding and picturesque views from the numerous windows! The meticulously landscaped backyard leads you down to the cement breakwater that features a stunning view of the 84 feet of Lake Frontage that you will call your own! Call today to schedule a tour of this dream home!
This property is off market, which means it's not currently listed for sale or rent on Zillow. This may be different from what's available on other websites or public sources.
