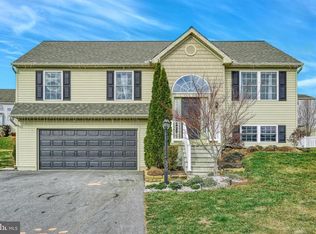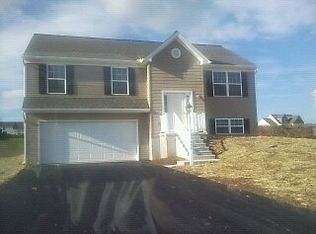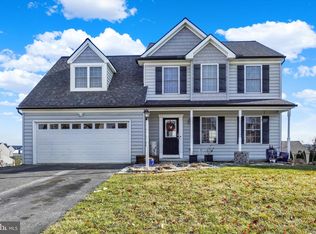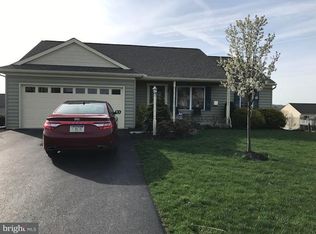BEAUTIFUL SPLIT FOYER HOME! 3BR 2BA in Chestnut Valley! Open floor plan with combination Living Room-Dining Room-Kitchen with vaulted ceiling & laminate floor. Kitchen has a large breakfast bar & some appliances~Dining Area has sliding doors that open to rear deck. Master Bedroom has carpet, walk-in closet & Master Bath. Bedrooms 2 & 3 have carpet. Unfinished lower level has a laundry with washer/dryer hookups and large storage area. Oversized 2 Car garage with electric garage door opener. Wooden Deck that steps down to rear yard with vinyl fencing and includes playset.
This property is off market, which means it's not currently listed for sale or rent on Zillow. This may be different from what's available on other websites or public sources.




