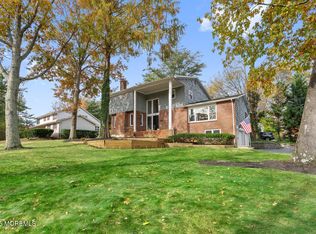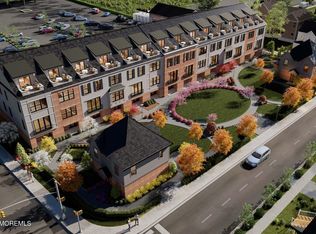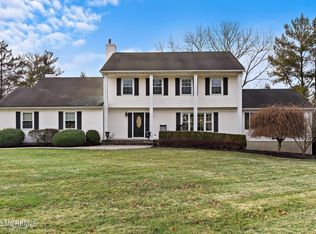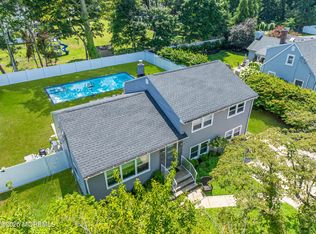Great opportunity to secure a fully renovated home w/brand-new addition in desirable Fair Haven! This 4 bedroom, 3 full bathroom colonial offers 2,130 sf of luxury living with custom millwork, 10 ft ceilings, oak floors, solid doors, & recessed lighting. The stunning chef's kitchen features white slim shaker cabinetry, waterfall island, quartz counters, & GE Cafe appliances. Enjoy a 1st-floor guest ensuite/home office & open floor plan! Exterior upgrades include Hardie Board siding, Timberline roof w/metal accents, Andersen 400 windows, covered front porch, paver walkway/patio, & new driveway. Primary suite w/walk-in closet, rain shower, frameless glass, & double vanity! Detached garage, tankless water heater, & 2-zone HVAC. Minutes to NYC train/ferry, downtown Red Bank, beaches & dining!
For sale
Price cut: $26K (12/10)
$1,549,000
340 River Road, Fair Haven, NJ 07704
4beds
2,130sqft
Est.:
Single Family Residence
Built in ----
7,405.2 Square Feet Lot
$1,527,800 Zestimate®
$727/sqft
$-- HOA
What's special
Detached garageRecessed lightingNew drivewayDouble vanityGe cafe appliancesWaterfall islandOak floors
- 61 days |
- 5,360 |
- 161 |
Zillow last checked: 8 hours ago
Listing updated: 15 hours ago
Listed by:
Justin Nathanson 908-510-3124,
Keller Williams Realty Central Monmouth
Source: MoreMLS,MLS#: 22534606
Tour with a local agent
Facts & features
Interior
Bedrooms & bathrooms
- Bedrooms: 4
- Bathrooms: 3
- Full bathrooms: 3
Heating
- Natural Gas, Forced Air, 2 Zoned Heat
Cooling
- Central Air, 2 Zoned AC
Features
- Ceilings - 9Ft+ 1st Flr, Ceilings - 9Ft+ 2nd Flr, Dec Molding, Recessed Lighting
- Flooring: Concrete
- Basement: Full,Unfinished
- Attic: Attic,Walk-up
Interior area
- Total structure area: 2,130
- Total interior livable area: 2,130 sqft
Property
Parking
- Total spaces: 1
- Parking features: Driveway
- Garage spaces: 1
- Has uncovered spaces: Yes
Features
- Stories: 2
Lot
- Size: 7,405.2 Square Feet
- Dimensions: 50 x 150
Details
- Parcel number: 1400012100018
- Zoning description: Residential, Single Family
Construction
Type & style
- Home type: SingleFamily
- Architectural style: Custom,Colonial
- Property subtype: Single Family Residence
Materials
- Roof: Timberline
Utilities & green energy
- Sewer: Public Sewer
Community & HOA
Community
- Subdivision: None
HOA
- Has HOA: No
Location
- Region: Fair Haven
Financial & listing details
- Price per square foot: $727/sqft
- Tax assessed value: $864,200
- Annual tax amount: $12,695
- Date on market: 11/15/2025
- Inclusions: Dishwasher, Light Fixtures, Microwave, Stove, Stove Hood, Refrigerator, Gas Cooking
- Exclusions: All staging furniture and decor.
Estimated market value
$1,527,800
$1.45M - $1.60M
$6,003/mo
Price history
Price history
| Date | Event | Price |
|---|---|---|
| 12/10/2025 | Price change | $1,549,000-1.7%$727/sqft |
Source: | ||
| 12/2/2025 | Price change | $1,575,000-1.5%$739/sqft |
Source: | ||
| 11/15/2025 | Listed for sale | $1,599,000-3.1%$751/sqft |
Source: | ||
| 11/15/2025 | Listing removed | $1,649,500$774/sqft |
Source: | ||
| 3/10/2025 | Listed for sale | $1,649,500+104.9%$774/sqft |
Source: | ||
Public tax history
Public tax history
| Year | Property taxes | Tax assessment |
|---|---|---|
| 2025 | $12,695 +6.5% | $864,200 +6.5% |
| 2024 | $11,925 +21.6% | $811,800 +30.3% |
| 2023 | $9,804 +7.1% | $622,900 |
Find assessor info on the county website
BuyAbility℠ payment
Est. payment
$10,380/mo
Principal & interest
$7811
Property taxes
$2027
Home insurance
$542
Climate risks
Neighborhood: 07704
Nearby schools
GreatSchools rating
- 8/10Knollwood Elementary SchoolGrades: 4-8Distance: 0.4 mi
- 10/10Rumson Fair Haven Regional High SchoolGrades: 9-12Distance: 2.8 mi
- 10/10Viola L. Sickles Elementary SchoolGrades: PK-3Distance: 1.1 mi
Schools provided by the listing agent
- Elementary: Viola L. Sickles
- Middle: Knollwood
- High: Rumson-Fair Haven
Source: MoreMLS. This data may not be complete. We recommend contacting the local school district to confirm school assignments for this home.
- Loading
- Loading




