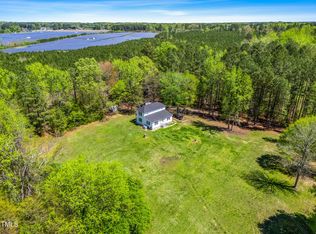Sold for $310,000 on 05/28/25
$310,000
340 Ridgeway Warrenton Rd, Warrenton, NC 27589
3beds
3,959sqft
Single Family Residence, Residential
Built in 1980
6 Acres Lot
$308,300 Zestimate®
$78/sqft
$2,329 Estimated rent
Home value
$308,300
Estimated sales range
Not available
$2,329/mo
Zestimate® history
Loading...
Owner options
Explore your selling options
What's special
SOLD AS IS: A Rare Estate Opportunity in Warrenton | 6 Acres | Sauna & Baby Grand Included Welcome to 340 Ridgeway-Warrenton Rd—an estate property full of charm, character, and untapped potential. Situated on 6 private acres in Warrenton, NC, this 3-bedroom, 3.5-bathroom home offers over 3,000 square feet of living space and is being sold as-is, ready for your renovation vision. Inside, you'll find a spacious layout that includes a full basement with one of the full bathrooms and a sauna that conveys with the sale. Three fireplaces add warmth and timeless charm, while a baby grand piano—also included—provides a unique centerpiece for your future living space. The roof and skylights were replaced in 2022, offering peace of mind and allowing natural light to brighten the home. While the property requires repairs and updates throughout, it presents an incredible opportunity to restore and customize a home with solid bones and standout features. Step outside to enjoy the expansive 6-acre lot—perfect for creating your own outdoor oasis, garden, or simply enjoying the space and privacy of a country retreat. Whether you're an investor, renovator, or buyer looking for a one-of-a-kind project, this estate is a rare find with limitless possibilities.
Zillow last checked: 8 hours ago
Listing updated: October 28, 2025 at 12:58am
Listed by:
Jazzmine Alston 336-254-4391,
Compass -- Raleigh
Bought with:
Non Member
Non Member Office
Source: Doorify MLS,MLS#: 10089434
Facts & features
Interior
Bedrooms & bathrooms
- Bedrooms: 3
- Bathrooms: 4
- Full bathrooms: 3
- 1/2 bathrooms: 1
Heating
- Heat Pump
Cooling
- Heat Pump
Appliances
- Included: Double Oven, Electric Cooktop, Freezer
Features
- Bathtub/Shower Combination, Ceiling Fan(s), Eat-in Kitchen, Sauna, Walk-In Shower
- Flooring: Carpet, Vinyl
- Basement: Finished, Walk-Out Access
- Number of fireplaces: 3
- Fireplace features: Basement, Family Room, Living Room
Interior area
- Total structure area: 3,959
- Total interior livable area: 3,959 sqft
- Finished area above ground: 2,015
- Finished area below ground: 1,944
Property
Parking
- Total spaces: 8
- Parking features: Garage - Attached, Carport, Open
- Attached garage spaces: 2
- Carport spaces: 2
- Covered spaces: 4
- Uncovered spaces: 4
Accessibility
- Accessibility features: Accessible Full Bath
Features
- Levels: Two
- Stories: 2
- Patio & porch: Deck, Screened
- Has view: Yes
Lot
- Size: 6 Acres
Details
- Parcel number: D53
- Special conditions: Seller Not Owner of Record
Construction
Type & style
- Home type: SingleFamily
- Architectural style: Ranch
- Property subtype: Single Family Residence, Residential
Materials
- Brick Veneer
- Foundation: See Remarks
- Roof: Shingle
Condition
- New construction: No
- Year built: 1980
Utilities & green energy
- Sewer: Septic Tank
- Water: Public, Well, See Remarks
- Utilities for property: Natural Gas Connected, See Remarks
Community & neighborhood
Location
- Region: Warrenton
- Subdivision: Not in a Subdivision
Other
Other facts
- Road surface type: Paved, See Remarks
Price history
| Date | Event | Price |
|---|---|---|
| 5/28/2025 | Sold | $310,000-6.1%$78/sqft |
Source: | ||
| 4/25/2025 | Pending sale | $330,000$83/sqft |
Source: | ||
| 4/15/2025 | Listed for sale | $330,000+100%$83/sqft |
Source: | ||
| 3/8/2019 | Sold | $165,000$42/sqft |
Source: | ||
| 1/29/2019 | Pending sale | $165,000$42/sqft |
Source: Yolanda Martin Homes #2221971 Report a problem | ||
Public tax history
| Year | Property taxes | Tax assessment |
|---|---|---|
| 2024 | $1,933 | $196,119 |
| 2023 | $1,933 | $196,119 |
| 2022 | $1,933 | $196,119 |
Find assessor info on the county website
Neighborhood: 27589
Nearby schools
GreatSchools rating
- 1/10Mariam Boyd ElementaryGrades: PK-5Distance: 1.6 mi
- 2/10Warren County MiddleGrades: 6-8Distance: 1.6 mi
- 8/10Warren Early College HighGrades: 9-12Distance: 1.5 mi
Schools provided by the listing agent
- Elementary: Warren - Mariam Boyd
- Middle: Warren - Warren
- High: Warren - Warren High
Source: Doorify MLS. This data may not be complete. We recommend contacting the local school district to confirm school assignments for this home.

Get pre-qualified for a loan
At Zillow Home Loans, we can pre-qualify you in as little as 5 minutes with no impact to your credit score.An equal housing lender. NMLS #10287.
