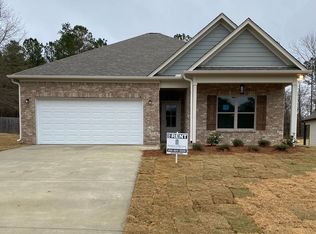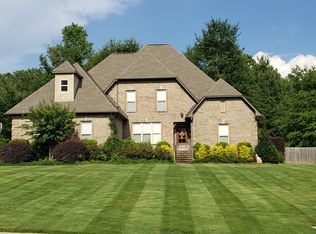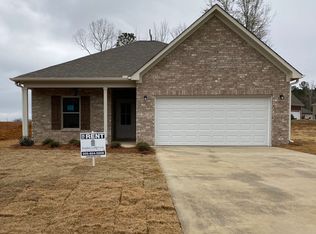Sold for $234,000 on 03/06/25
$234,000
340 Ridgeview Cir, Jemison, AL 35085
3beds
1,801sqft
Single Family Residence
Built in 2022
0.37 Acres Lot
$240,000 Zestimate®
$130/sqft
$1,940 Estimated rent
Home value
$240,000
Estimated sales range
Not available
$1,940/mo
Zestimate® history
Loading...
Owner options
Explore your selling options
What's special
Welcome to The Ridge, a quiet and family-friendly community located midway between Birmingham and Montgomery. Enjoy convenient access to interstates, local industries, and nearby schools. The Ridge currently offers four distinct floor plans designed to suit every lifestyle. THE SHELBY MODEL offers a generous 3 bedroom and 2 bathroom one level open layout with an attached two-car garage at 1,800 sq ft. This move-in-ready floorplan is available at home sites 400, 380, 345, 340, 280, and 250 Ridgeview Circle, each offering unique interior finishes to match your personal style. Visit one, or all, today! Every home at The Ridge includes designer finishes, an open floor plan, Venetian marble countertops throughout, stainless steel appliances, painted cabinets in the kitchen and bathrooms, a well-appointed master suite, and low-maintenance LVP flooring in the main living areas, with carpet in the bedrooms. The Ridge: the perfect place for families to become neighbors.
Zillow last checked: 8 hours ago
Listing updated: March 07, 2025 at 06:56am
Listed by:
Christina James CELL:(205)965-6483,
Keller Williams Realty Hoover
Bought with:
Kim Scherer
Keller Williams Metro South
Source: GALMLS,MLS#: 21406808
Facts & features
Interior
Bedrooms & bathrooms
- Bedrooms: 3
- Bathrooms: 2
- Full bathrooms: 2
Primary bedroom
- Level: First
Bedroom 1
- Level: First
Bedroom 2
- Level: First
Primary bathroom
- Level: First
Bathroom 1
- Level: First
Kitchen
- Features: Stone Counters, Kitchen Island, Pantry
- Level: First
Basement
- Area: 0
Heating
- Central
Cooling
- Central Air
Appliances
- Included: Electric Cooktop, Dishwasher, Microwave, Electric Oven, Refrigerator, Stainless Steel Appliance(s), Electric Water Heater
- Laundry: Electric Dryer Hookup, Washer Hookup, Main Level, Laundry Room, Yes
Features
- Recessed Lighting, High Ceilings, Smooth Ceilings, Linen Closet, Separate Shower, Double Vanity, Split Bedrooms, Walk-In Closet(s)
- Flooring: Carpet, Laminate, Vinyl
- Attic: Pull Down Stairs,Yes
- Has fireplace: No
Interior area
- Total interior livable area: 1,801 sqft
- Finished area above ground: 1,801
- Finished area below ground: 0
Property
Parking
- Total spaces: 2
- Parking features: Attached, Driveway, On Street, Garage Faces Front
- Attached garage spaces: 2
- Has uncovered spaces: Yes
Features
- Levels: One
- Stories: 1
- Patio & porch: Open (PATIO), Patio
- Exterior features: None
- Pool features: None
- Has view: Yes
- View description: None
- Waterfront features: No
Lot
- Size: 0.37 Acres
- Features: Cul-De-Sac, Subdivision
Details
- Parcel number: 140704180000010.052
- Special conditions: N/A
Construction
Type & style
- Home type: SingleFamily
- Property subtype: Single Family Residence
Materials
- Vinyl Siding
- Foundation: Slab
Condition
- Year built: 2022
Utilities & green energy
- Water: Public
- Utilities for property: Sewer Connected, Underground Utilities
Community & neighborhood
Community
- Community features: Sidewalks, Street Lights
Location
- Region: Jemison
- Subdivision: The Ridge
Other
Other facts
- Road surface type: Paved
Price history
| Date | Event | Price |
|---|---|---|
| 3/6/2025 | Sold | $234,000$130/sqft |
Source: | ||
| 2/6/2025 | Contingent | $234,000$130/sqft |
Source: | ||
| 1/15/2025 | Listed for sale | $234,000$130/sqft |
Source: | ||
| 8/3/2022 | Listing removed | -- |
Source: Zillow Rental Network Premium Report a problem | ||
| 6/17/2022 | Listed for rent | $1,495$1/sqft |
Source: Zillow Rental Network Premium Report a problem | ||
Public tax history
Tax history is unavailable.
Neighborhood: 35085
Nearby schools
GreatSchools rating
- 3/10Jemison Elementary SchoolGrades: PK-3Distance: 0.8 mi
- 5/10Jemison Middle SchoolGrades: 7-8Distance: 2.1 mi
- 2/10Jemison High SchoolGrades: 9-12Distance: 2.1 mi
Schools provided by the listing agent
- Elementary: Jemison
- Middle: Jemison
- High: Jemison
Source: GALMLS. This data may not be complete. We recommend contacting the local school district to confirm school assignments for this home.

Get pre-qualified for a loan
At Zillow Home Loans, we can pre-qualify you in as little as 5 minutes with no impact to your credit score.An equal housing lender. NMLS #10287.
Sell for more on Zillow
Get a free Zillow Showcase℠ listing and you could sell for .
$240,000
2% more+ $4,800
With Zillow Showcase(estimated)
$244,800


