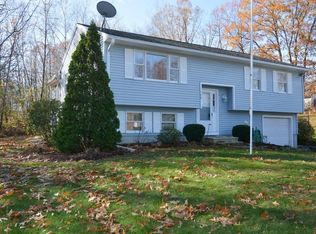IDEAL RIDGE ROAD LOCATION!!!!! CLOSE TO SCHOOLS, HIGHWAY ACCESS, SHOPPING AND AMENITIES....NEWER ROOF AND REPLACEMENT WINDOWS.....OPEN FLOOR PLAN LIVING ROOM AND EAT-IN KITCHEN WITH GRANITE COUNTER TOPS AND ISLAND.....MINI-SPLIT FOR HEAT AND A/C......LARGE BACK DECK WITH HOT TUB AND AWNING.....2 BEDROOMS AND FULL BATH WITH A WALK-IN TUB ROUND OUT THE FIRST FLOOR.....MASTER BEDROOM WITH WALK-IN CLOSET AND FULL BATH ON THE LOWER LEVEL....SOLAR PANELS WITH A TRANSFERABLE LEASE....FENCED IN BACK YARD WITH MATURE FRUIT TREES, PLANTINGS AND HERB GARDEN
This property is off market, which means it's not currently listed for sale or rent on Zillow. This may be different from what's available on other websites or public sources.

