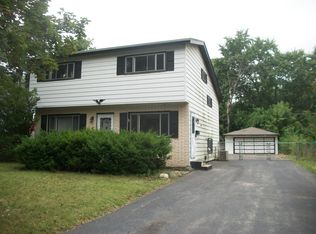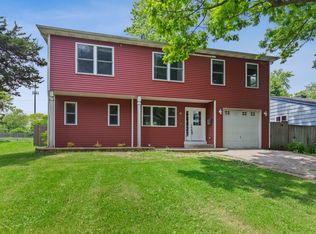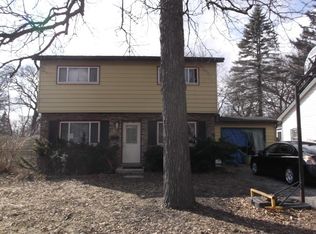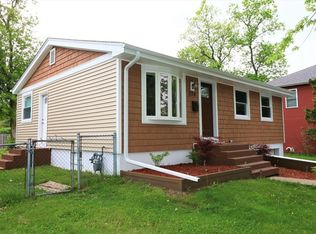Closed
$270,000
340 Ridge Ave, Crystal Lake, IL 60014
4beds
1,008sqft
Single Family Residence
Built in 1967
8,712 Square Feet Lot
$296,700 Zestimate®
$268/sqft
$2,423 Estimated rent
Home value
$296,700
$270,000 - $326,000
$2,423/mo
Zestimate® history
Loading...
Owner options
Explore your selling options
What's special
Solid Ranch home in picturesque Crystal Lake! 4 nice-sized bedrooms, 2 full baths! Recently Remodeled Kitchen with plenty of room for a large table. Custom Pantry in Kitchen with pull-out drawers. Hardwood Floors! Custom Crown Moulding throughout! Custom Built-ins in Hallway for additional storage. Finished Basement provides loads of additional living space with a Recreation Room and Full Bathroom hosting a large corner Jacuzzi! Plenty of room to maneuver freely in the Laundry Room. Basement Bedroom also fits perfectly as a Home Office! Sliding Patio Door to enjoy the Private and Expansive Fenced-in Backyard. Enjoy a morning coffee from the Peaceful Front Deck! NO HOA! Park your RV or Boat! Entire home JUST PAINTED Inside and Out! Furnace and AC (2014), Roof with complete tear down (2014). Newer Windows! Fabulous location near Crystal Lake and Lippold Park, Shopping and award winning Restaurants nearby! Prairie Ridge High School.
Zillow last checked: 8 hours ago
Listing updated: June 29, 2024 at 07:44am
Listing courtesy of:
Rebecca Sampson 847-984-9500,
Brokerocity Inc
Bought with:
Lina Veniene
HomeSmart Connect
Source: MRED as distributed by MLS GRID,MLS#: 12072028
Facts & features
Interior
Bedrooms & bathrooms
- Bedrooms: 4
- Bathrooms: 2
- Full bathrooms: 2
Primary bedroom
- Features: Flooring (Hardwood)
- Level: Main
- Area: 110 Square Feet
- Dimensions: 11X10
Bedroom 2
- Features: Flooring (Hardwood)
- Level: Main
- Area: 90 Square Feet
- Dimensions: 9X10
Bedroom 3
- Features: Flooring (Hardwood)
- Level: Main
- Area: 64 Square Feet
- Dimensions: 8X8
Bedroom 4
- Features: Flooring (Carpet)
- Level: Basement
- Area: 100 Square Feet
- Dimensions: 10X10
Family room
- Features: Flooring (Wood Laminate)
- Level: Basement
- Area: 195 Square Feet
- Dimensions: 15X13
Kitchen
- Features: Kitchen (Eating Area-Table Space, Pantry-Closet, Granite Counters), Flooring (Ceramic Tile)
- Level: Main
- Area: 204 Square Feet
- Dimensions: 17X12
Laundry
- Features: Flooring (Ceramic Tile)
- Level: Basement
- Area: 24 Square Feet
- Dimensions: 6X4
Living room
- Features: Flooring (Hardwood)
- Level: Main
- Area: 192 Square Feet
- Dimensions: 16X12
Heating
- Natural Gas
Cooling
- Central Air
Appliances
- Included: Range, Microwave, Dishwasher, Refrigerator, Washer, Dryer, Disposal, Water Softener Owned
Features
- 1st Floor Bedroom, 1st Floor Full Bath, Open Floorplan, Granite Counters
- Flooring: Hardwood, Laminate
- Windows: Screens
- Basement: Finished,Full
Interior area
- Total structure area: 2,016
- Total interior livable area: 1,008 sqft
- Finished area below ground: 1,008
Property
Parking
- Total spaces: 3
- Parking features: Asphalt, Driveway, On Site, Owned
- Has uncovered spaces: Yes
Accessibility
- Accessibility features: No Disability Access
Features
- Stories: 1
- Patio & porch: Deck
- Fencing: Fenced
Lot
- Size: 8,712 sqft
- Features: Landscaped, Mature Trees
Details
- Additional structures: Shed(s)
- Parcel number: 1431253030
- Special conditions: None
Construction
Type & style
- Home type: SingleFamily
- Architectural style: Ranch
- Property subtype: Single Family Residence
Materials
- Vinyl Siding
Condition
- New construction: No
- Year built: 1967
Utilities & green energy
- Sewer: Public Sewer
- Water: Public
Community & neighborhood
Community
- Community features: Street Lights, Street Paved
Location
- Region: Crystal Lake
- Subdivision: Leonard Heights
HOA & financial
HOA
- Services included: None
Other
Other facts
- Listing terms: Conventional
- Ownership: Fee Simple
Price history
| Date | Event | Price |
|---|---|---|
| 6/28/2024 | Sold | $270,000+3.8%$268/sqft |
Source: | ||
| 6/6/2024 | Contingent | $260,000$258/sqft |
Source: | ||
| 6/1/2024 | Listed for sale | $260,000+116.7%$258/sqft |
Source: | ||
| 3/24/2021 | Listing removed | -- |
Source: Owner Report a problem | ||
| 5/6/2019 | Listing removed | $1,500$1/sqft |
Source: Owner Report a problem | ||
Public tax history
| Year | Property taxes | Tax assessment |
|---|---|---|
| 2024 | $6,205 +2.4% | $72,430 +11.5% |
| 2023 | $6,058 +6.2% | $64,953 +9.4% |
| 2022 | $5,704 +4.5% | $59,399 +6.7% |
Find assessor info on the county website
Neighborhood: 60014
Nearby schools
GreatSchools rating
- 8/10North Elementary SchoolGrades: K-5Distance: 0.4 mi
- 8/10Hannah Beardsley Middle SchoolGrades: 6-8Distance: 2.2 mi
- 9/10Prairie Ridge High SchoolGrades: 9-12Distance: 2 mi
Schools provided by the listing agent
- Elementary: North Elementary School
- Middle: Hannah Beardsley Middle School
- High: Prairie Ridge High School
- District: 47
Source: MRED as distributed by MLS GRID. This data may not be complete. We recommend contacting the local school district to confirm school assignments for this home.

Get pre-qualified for a loan
At Zillow Home Loans, we can pre-qualify you in as little as 5 minutes with no impact to your credit score.An equal housing lender. NMLS #10287.
Sell for more on Zillow
Get a free Zillow Showcase℠ listing and you could sell for .
$296,700
2% more+ $5,934
With Zillow Showcase(estimated)
$302,634


