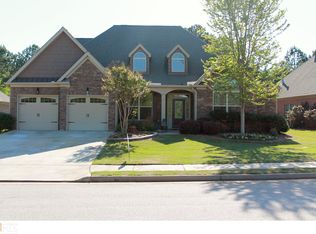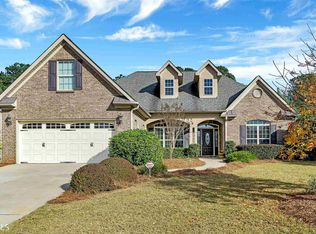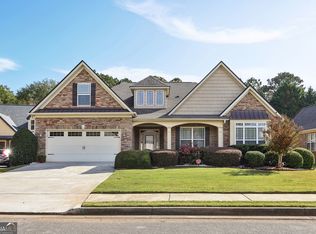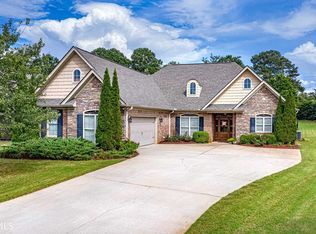STUNNING HOME-Flagstone entrance way leads to Gorgeous front door opens into wide FOYER-Hardwood floors/extensive wood trim/plantation shutters-GREAT RM boasts of intricate ceiling/stone fireplace w/logs & built in bookcases-A CHEF'S KITCHEN w/beautiful stained cabinets/granite counters/stainless appliances/island/tile floors & intercom system-BREAKFAST RM w/sliding doors-FORMAL DR w/vaulted ceilings/wainscoting/crown & triple window-SUNROOM w/loads of windows-MASTER SUITE w/lighted double trey ceilings & SITTING RM-MASTER BATH w/bidet/dual vanities/tile floors & shower/jetted tub/2 closets- Split plan w/2 BR'S & GUEST BATH-2nd level-BONUS/4th BR & storage-Meticulously landscaped outback w/flagstone patio/pergola/stack stone & fenced! Lawn care included!
This property is off market, which means it's not currently listed for sale or rent on Zillow. This may be different from what's available on other websites or public sources.



