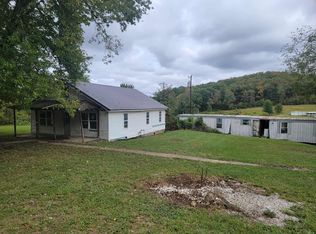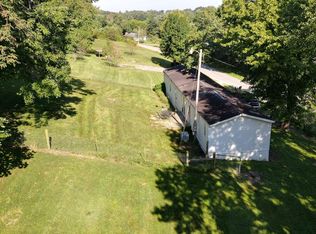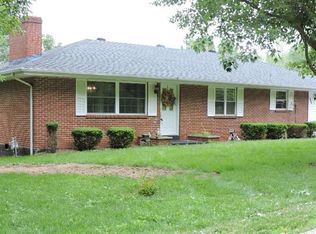Sold for $230,000 on 05/21/25
$230,000
340 Reffitt Rd, Jeffersonville, KY 40337
4beds
2,366sqft
Single Family Residence
Built in ----
1 Acres Lot
$232,400 Zestimate®
$97/sqft
$1,429 Estimated rent
Home value
$232,400
Estimated sales range
Not available
$1,429/mo
Zestimate® history
Loading...
Owner options
Explore your selling options
What's special
Welcome home to this charming ranch nestled in the peaceful countryside of Montgomery County! Sitting on a full acre, this beautifully updated 4-bedroom, 1-bath home offers the perfect blend of comfort and space. Step inside to find stunning hardwood floors on the main level, a cozy family room with a fireplace, and an inviting living room filled with natural light. The updated kitchen shines with gorgeous cherry cabinetry, granite countertops, and stainless steel appliances.
With three bedrooms upstairs and a fourth in the walk-out basement, there's room for everyone. The basement also features a spacious bonus room—perfect for a home office—a large entertaining space, plus a utility room with plenty of storage.
Step outside and enjoy the covered patio with charming wood posts, relax on the deck, or let pets play in the large fenced backyard. Located in a serene country setting close to Mt. Sterling, this property offers plenty of parking, making it ideal for hosting gatherings or accommodating multiple vehicles. Come see this wonderful home and imagine all the possibilities it has to offer!
Zillow last checked: 8 hours ago
Listing updated: August 28, 2025 at 11:11pm
Listed by:
Rebakah R Goodpaster 859-585-8970,
Keller Williams Legacy Group
Bought with:
Russell Foley, 197819
Rusty Foley Realty
Source: Imagine MLS,MLS#: 25004090
Facts & features
Interior
Bedrooms & bathrooms
- Bedrooms: 4
- Bathrooms: 1
- Full bathrooms: 1
Primary bedroom
- Level: First
Bedroom 1
- Level: First
Bedroom 2
- Level: First
Bedroom 3
- Level: Lower
Bathroom 1
- Description: Full Bath
- Level: First
Bonus room
- Level: Lower
Dining room
- Level: First
Dining room
- Level: First
Family room
- Level: First
Family room
- Level: First
Kitchen
- Level: First
Living room
- Level: First
Living room
- Level: First
Recreation room
- Level: Lower
Recreation room
- Level: Lower
Utility room
- Level: Lower
Heating
- Forced Air, Natural Gas
Cooling
- Electric
Appliances
- Included: Dishwasher, Microwave, Refrigerator, Range
- Laundry: Electric Dryer Hookup, Washer Hookup
Features
- Eat-in Kitchen, Master Downstairs, Ceiling Fan(s)
- Flooring: Concrete, Hardwood, Tile
- Windows: Insulated Windows
- Basement: Partially Finished,Walk-Out Access,Walk-Up Access
- Has fireplace: Yes
- Fireplace features: Gas Log, Ventless
Interior area
- Total structure area: 2,366
- Total interior livable area: 2,366 sqft
- Finished area above ground: 1,499
- Finished area below ground: 867
Property
Parking
- Parking features: Driveway
- Has uncovered spaces: Yes
Features
- Levels: One
- Patio & porch: Patio
- Fencing: Other
- Has view: Yes
- View description: Rural, Trees/Woods, Farm
Lot
- Size: 1 Acres
Details
- Additional structures: Shed(s)
- Parcel number: 0484000014.00
Construction
Type & style
- Home type: SingleFamily
- Architectural style: Ranch
- Property subtype: Single Family Residence
Materials
- Vinyl Siding
- Foundation: Block
- Roof: Dimensional Style,Shingle
Condition
- New construction: No
Utilities & green energy
- Sewer: Septic Tank
- Water: Public
- Utilities for property: Electricity Connected, Water Connected
Community & neighborhood
Location
- Region: Jeffersonville
- Subdivision: Rural
Price history
| Date | Event | Price |
|---|---|---|
| 5/21/2025 | Sold | $230,000$97/sqft |
Source: | ||
| 4/14/2025 | Contingent | $230,000$97/sqft |
Source: | ||
| 3/10/2025 | Listed for sale | $230,000+31.4%$97/sqft |
Source: | ||
| 1/19/2022 | Sold | $175,000-2.2%$74/sqft |
Source: | ||
| 12/7/2021 | Pending sale | $179,000$76/sqft |
Source: | ||
Public tax history
| Year | Property taxes | Tax assessment |
|---|---|---|
| 2022 | $452 -0.6% | $42,000 |
| 2021 | $454 -0.4% | $42,000 |
| 2020 | $456 -0.6% | $42,000 |
Find assessor info on the county website
Neighborhood: 40337
Nearby schools
GreatSchools rating
- 6/10Camargo Elementary SchoolGrades: PK-5Distance: 3.2 mi
- 3/10McNabb Middle SchoolGrades: 6-8Distance: 6.6 mi
- 5/10Montgomery County High SchoolGrades: 9-12Distance: 6.8 mi
Schools provided by the listing agent
- Elementary: Camargo
- Middle: McNabb
- High: Montgomery Co
Source: Imagine MLS. This data may not be complete. We recommend contacting the local school district to confirm school assignments for this home.

Get pre-qualified for a loan
At Zillow Home Loans, we can pre-qualify you in as little as 5 minutes with no impact to your credit score.An equal housing lender. NMLS #10287.


