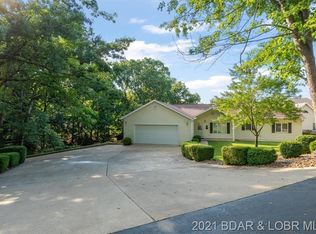This Luxury home is nestled within a NO-Wake cove on Horseshoe Bend. A gently sloping drive through its gated entry is accompanied with mature landscaping and will lead you to this one owner home. A maintenance free exterior is highlighted by its welcoming portico featured by double wrought iron doors as its entry to the lake. Just imagine that once inside everything you'll need is on this main level and it is that same level that you will exit to enjoy all of the entertainment areas at the lakeside. The floor plan is open, spacious and is attributable in part to the soaring ceiling in the living area. Walls of custom windows with plantation shutters capture the view of the lake while at the same time enables an abundance of natural light to emanate throughout the home. Other appointments include granite, stainless appliances, and hardwood floors. This home is made complete with a summer kitchen, a lakeside patio & a 2 well concrete dock that is just a few steps away from your home.
This property is off market, which means it's not currently listed for sale or rent on Zillow. This may be different from what's available on other websites or public sources.

