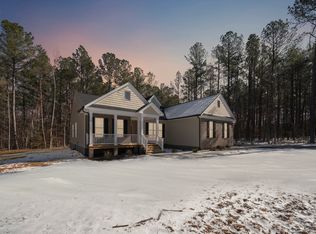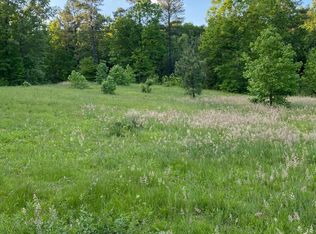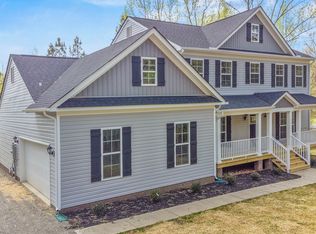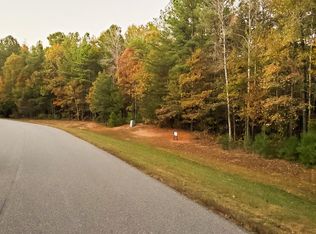Sold for $490,000
$490,000
340 Rainbow Rdg, Bumpass, VA 23024
3beds
2,194sqft
Single Family Residence
Built in 2025
1.5 Acres Lot
$493,400 Zestimate®
$223/sqft
$2,671 Estimated rent
Home value
$493,400
$439,000 - $553,000
$2,671/mo
Zestimate® history
Loading...
Owner options
Explore your selling options
What's special
MOVE IN READY! OFFERING $10K IN CLOSING COSTS W PREFERRED LENDER! Discover the ease of single-level living in this 3-bedroom, 2.5-bathroom ranch-style home in Noah's Landing, featuring 2,195 sq ft of elegantly designed space on 1.5 acres. The Bainbridge plan by West Homes includes a spacious kitchen with a large island, quartz countertops, LVP flooring, and ceramic tile, ideal for cooking and entertaining. The open floor plan flows into a sizable dining area with access to a large 24x16 ft deck. The master suite offers a luxurious bath with double vanities, a tile shower, and a separate soaking tub. Two additional bedrooms provide ample space for guests. An upstairs bonus room serves as a perfect home office. This home also includes a two-car garage and an upgraded lighting package. Residents enjoy many amenities and access to the private side of Lake Anna, making this an ideal home for those seeking comfort and community.
Zillow last checked: 8 hours ago
Listing updated: November 25, 2025 at 01:26pm
Listed by:
Suzanne Thornton 804-873-4115,
Chesterfield Realty
Bought with:
NON MLS USER MLS
NON MLS OFFICE
Source: CVRMLS,MLS#: 2505211 Originating MLS: Central Virginia Regional MLS
Originating MLS: Central Virginia Regional MLS
Facts & features
Interior
Bedrooms & bathrooms
- Bedrooms: 3
- Bathrooms: 3
- Full bathrooms: 2
- 1/2 bathrooms: 1
Primary bedroom
- Level: First
- Dimensions: 0 x 0
Bedroom 2
- Level: First
- Dimensions: 0 x 0
Bedroom 3
- Level: First
- Dimensions: 0 x 0
Additional room
- Level: Second
- Dimensions: 0 x 0
Dining room
- Level: First
- Dimensions: 0 x 0
Other
- Description: Tub & Shower
- Level: First
Great room
- Level: First
- Dimensions: 0 x 0
Half bath
- Level: First
Kitchen
- Description: Eat-in, island, pantry
- Level: First
- Dimensions: 0 x 0
Living room
- Level: First
- Dimensions: 0 x 0
Heating
- Electric, Heat Pump
Cooling
- Electric, Heat Pump
Appliances
- Included: Electric Water Heater, Water Heater
Features
- Bedroom on Main Level, High Ceilings, Main Level Primary
- Basement: Crawl Space
- Attic: Access Only
Interior area
- Total interior livable area: 2,194 sqft
- Finished area above ground: 2,194
- Finished area below ground: 0
Property
Parking
- Total spaces: 2
- Parking features: Attached, Driveway, Garage, Garage Faces Rear, Garage Faces Side, Unpaved
- Attached garage spaces: 2
- Has uncovered spaces: Yes
Features
- Levels: One and One Half
- Stories: 1
- Exterior features: Unpaved Driveway
- Pool features: None
- Fencing: None
- Waterfront features: Beach Access, Dock Access, Lake, Mooring, Navigable Water, Water Access
- Body of water: LAKE ANNA
Lot
- Size: 1.50 Acres
Details
- Parcel number: NL1109 NOAHS LANDING
- Special conditions: Other
Construction
Type & style
- Home type: SingleFamily
- Architectural style: Craftsman
- Property subtype: Single Family Residence
Materials
- Brick, Block, Drywall, Vinyl Siding
- Roof: Composition
Condition
- New Construction
- New construction: Yes
- Year built: 2025
Utilities & green energy
- Sewer: Septic Tank
- Water: Well
Community & neighborhood
Community
- Community features: Beach, Boat Facilities, Common Grounds/Area, Home Owners Association, Lake, Pond
Location
- Region: Bumpass
- Subdivision: Noahs Landing
HOA & financial
HOA
- Has HOA: Yes
- HOA fee: $500 annually
- Services included: Common Areas, Water Access
Other
Other facts
- Ownership: Other
Price history
| Date | Event | Price |
|---|---|---|
| 10/31/2025 | Sold | $490,000-1%$223/sqft |
Source: | ||
| 10/5/2025 | Pending sale | $494,990$226/sqft |
Source: | ||
| 9/17/2025 | Listed for sale | $494,990$226/sqft |
Source: | ||
| 9/16/2025 | Pending sale | $494,990$226/sqft |
Source: | ||
| 9/4/2025 | Price change | $494,990-1%$226/sqft |
Source: | ||
Public tax history
Tax history is unavailable.
Neighborhood: 23024
Nearby schools
GreatSchools rating
- 7/10Jouett Elementary SchoolGrades: PK-5Distance: 8.5 mi
- 7/10Louisa County Middle SchoolGrades: 6-8Distance: 10.5 mi
- 8/10Louisa County High SchoolGrades: 9-12Distance: 10.3 mi
Schools provided by the listing agent
- Elementary: Jouett
- Middle: Louisa
- High: Louisa
Source: CVRMLS. This data may not be complete. We recommend contacting the local school district to confirm school assignments for this home.

Get pre-qualified for a loan
At Zillow Home Loans, we can pre-qualify you in as little as 5 minutes with no impact to your credit score.An equal housing lender. NMLS #10287.



