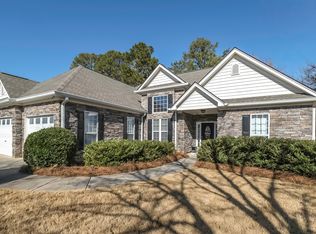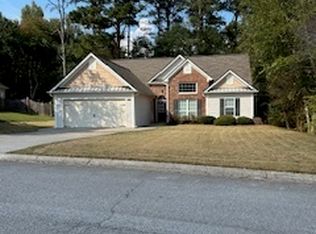This beauty has it all! Arched doorways on the main, updated kitchen with solid surface countertops, beautiful hardwood floors, large dining room and plenty of room to entertain. Upstairs offers the primary bedroom - a true retreat - with a large en-suite bathroom. As you continue upstairs you will find three enormous guest rooms and an additional office/bedroom that connects to a private living area that you won't believe. All three upstairs baths have been recently renovated. As if this wasn't enough... you will find a large shop off the garage and 2 aluminum carports located at the back of a very private 5.3 acres. You have to see this to believe it!
This property is off market, which means it's not currently listed for sale or rent on Zillow. This may be different from what's available on other websites or public sources.

