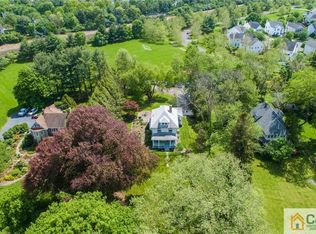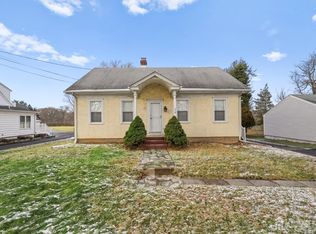Sold for $680,000
$680,000
340 Plainsboro Rd, Plainsboro, NJ 08536
3beds
2,608sqft
Single Family Residence
Built in 1790
0.79 Acres Lot
$841,500 Zestimate®
$261/sqft
$4,288 Estimated rent
Home value
$841,500
$783,000 - $909,000
$4,288/mo
Zestimate® history
Loading...
Owner options
Explore your selling options
What's special
Welcome to this vintage home -- all of the charm of an older home, but with the modern conveniences. The original part of the home, built in 1790, was the boarding house for the workers at Walker Gordon Farm. There have been a few additions since then and many upgrades. The front porch is so inviting and welcoming. Enjoy relaxing or entertaining in the living room, with its stone floor-to-ceiling wood burning fireplace, and gleaming wood floors. The formal dining room has a bay window, decorative fireplace, and built-in cabinets, which can easily accommodate an intimate dinner or larger group. The kitchen is a delight to work in, renovated in 2020 with stainless steel appliances, new white cabinetry, granite countertops, and a center island. The family room has a gas fireplace, wood floors, built-ins with a wet bar, and beautiful views of the deck and rear yard. The multi-tiered low- maintenance deck with a gazebo is great for enjoying the professionally landscaped grounds. The upper level features the primary suite; bedroom, bathroom (renovated 2022) and sitting room, plus 2 additional bedrooms and a hall bath. There is a walk-up attic that is completely floored. In 2022 the wood floors were refinished, carpet replaced, new roof and a substantial part of the house was painted. It is now ready for you to move in and make it your home.
Zillow last checked: 8 hours ago
Listing updated: September 26, 2023 at 08:33pm
Listed by:
ROBIN WALLACK,
BHHS FOX & ROACH REALTORS 609-924-1600
Source: All Jersey MLS,MLS#: 2306884R
Facts & features
Interior
Bedrooms & bathrooms
- Bedrooms: 3
- Bathrooms: 3
- Full bathrooms: 2
- 1/2 bathrooms: 1
Primary bedroom
- Features: Sitting Area, Full Bath
- Area: 169
- Dimensions: 13 x 13
Bedroom 2
- Area: 256
- Dimensions: 16 x 16
Bedroom 3
- Area: 117
- Dimensions: 13 x 9
Bathroom
- Features: Stall Shower
Dining room
- Features: Formal Dining Room
- Area: 256
- Dimensions: 16 x 16
Family room
- Area: 221
- Length: 17
Kitchen
- Features: Granite/Corian Countertops, Kitchen Island
- Area: 182
- Dimensions: 14 x 13
Living room
- Area: 375
- Dimensions: 25 x 15
Basement
- Area: 0
Heating
- Baseboard Hotwater
Cooling
- Central Air
Appliances
- Included: Dishwasher, Dryer, Gas Range/Oven, Microwave, Refrigerator, Washer, Gas Water Heater
Features
- Kitchen, Bath Half, Living Room, Dining Room, Family Room, 3 Bedrooms, Bath Full, Bath Second, Other Room(s), None
- Flooring: Carpet, Ceramic Tile, Wood
- Basement: Full, Storage Space
- Number of fireplaces: 3
- Fireplace features: Gas, See Remarks, Wood Burning
Interior area
- Total structure area: 2,608
- Total interior livable area: 2,608 sqft
Property
Parking
- Total spaces: 2
- Parking features: 1 Car Width, Gravel, Garage, Attached, Garage Door Opener
- Attached garage spaces: 2
- Has uncovered spaces: Yes
Features
- Levels: Two
- Stories: 2
- Patio & porch: Deck
- Exterior features: Deck
Lot
- Size: 0.79 Acres
- Dimensions: 308.00 x 112.00
Details
- Parcel number: 1801801000000070
- Zoning: R-90
Construction
Type & style
- Home type: SingleFamily
- Architectural style: Other, Victorian
- Property subtype: Single Family Residence
Materials
- Roof: Asphalt
Condition
- Year built: 1790
Utilities & green energy
- Gas: Natural Gas
- Sewer: Public Sewer
- Water: Public
- Utilities for property: Cable Connected, Electricity Connected, Natural Gas Connected
Community & neighborhood
Location
- Region: Plainsboro
Other
Other facts
- Ownership: Fee Simple
Price history
| Date | Event | Price |
|---|---|---|
| 3/10/2023 | Sold | $680,000$261/sqft |
Source: | ||
| 1/18/2023 | Pending sale | $680,000$261/sqft |
Source: Berkshire Hathaway HomeServices Fox & Roach, REALTORS #NJMX2003842 Report a problem | ||
| 1/18/2023 | Contingent | $680,000$261/sqft |
Source: | ||
| 1/3/2023 | Listed for sale | $680,000$261/sqft |
Source: | ||
Public tax history
| Year | Property taxes | Tax assessment |
|---|---|---|
| 2025 | $13,926 | $544,200 |
| 2024 | $13,926 +15.9% | $544,200 +13.2% |
| 2023 | $12,013 +1.4% | $480,900 |
Find assessor info on the county website
Neighborhood: 08536
Nearby schools
GreatSchools rating
- 8/10Millstone River SchoolGrades: 3-5Distance: 0.7 mi
- 7/10Thomas R Grover Middle SchoolGrades: 6-8Distance: 4.2 mi
- 8/10West Windsor-Plains High School SouthGrades: 9-12Distance: 2 mi
Get a cash offer in 3 minutes
Find out how much your home could sell for in as little as 3 minutes with a no-obligation cash offer.
Estimated market value
$841,500

