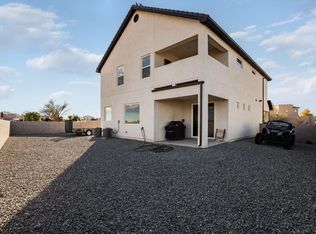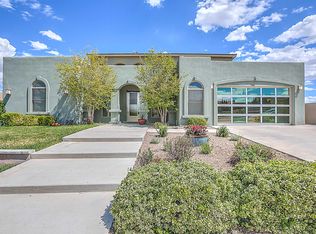Sold
Price Unknown
340 Pinnacle Dr SE, Rio Rancho, NM 87124
3beds
2,354sqft
Single Family Residence
Built in 2023
7,405.2 Square Feet Lot
$491,000 Zestimate®
$--/sqft
$2,444 Estimated rent
Home value
$491,000
$442,000 - $545,000
$2,444/mo
Zestimate® history
Loading...
Owner options
Explore your selling options
What's special
Call today to discuss the available interest rate buydown incentive!!! This impressive two-story home spans over 2300 sq ft, boasting three bedrooms plus an office, along and three-car garage. Nestled on a generous lot with rear yard access, this home was expertly crafted in 2023 to offer both comfort and luxury.Step outside onto the covered patio or head inside and discover the expansive master bedroom featuring a sitting area and covered balcony. The upper level offers a versatile loft space, perfect for various needs.Indulge your culinary desires in the large kitchen adorned with exquisite granite countertops, complemented by stainless Maytag appliances, and a large walk-in pantry for all your storage needs. Don't miss your chance to make this home yours!
Zillow last checked: 8 hours ago
Listing updated: September 05, 2024 at 08:58am
Listed by:
Brian Leigh Earnest 505-934-1756,
Q Realty
Bought with:
Lee Ann Pautz, 49029
Keller Williams Realty
Source: SWMLS,MLS#: 1060979
Facts & features
Interior
Bedrooms & bathrooms
- Bedrooms: 3
- Bathrooms: 3
- Full bathrooms: 1
- 3/4 bathrooms: 1
- 1/2 bathrooms: 1
Primary bedroom
- Description: Sitting room area included
- Level: Upper
- Area: 303.75
- Dimensions: Sitting room area included
Bedroom 2
- Level: Upper
- Area: 121
- Dimensions: 11 x 11
Bedroom 3
- Level: Upper
- Area: 121
- Dimensions: 11 x 11
Kitchen
- Level: Main
- Area: 189
- Dimensions: 10.5 x 18
Living room
- Level: Main
- Area: 286.75
- Dimensions: 15.5 x 18.5
Office
- Level: Main
- Area: 75
- Dimensions: 7.5 x 10
Heating
- Central, Forced Air, Multiple Heating Units, Natural Gas
Cooling
- Multi Units, Refrigerated
Appliances
- Included: Dishwasher, ENERGY STAR Qualified Appliances, Free-Standing Electric Range, Disposal, Microwave, Refrigerator, Washer
- Laundry: Dryer Hookup, ElectricDryer Hookup
Features
- Entrance Foyer, Family/Dining Room, Great Room, Home Office, Loft, Living/Dining Room, Pantry, Sitting Area in Master, Shower Only, Skylights, Separate Shower
- Flooring: Carpet, Tile
- Windows: Low-Emissivity Windows, Vinyl, Skylight(s)
- Has basement: No
- Has fireplace: No
Interior area
- Total structure area: 2,354
- Total interior livable area: 2,354 sqft
Property
Parking
- Total spaces: 3
- Parking features: Garage
- Garage spaces: 3
Accessibility
- Accessibility features: None
Features
- Levels: Two
- Stories: 2
- Patio & porch: Balcony, Covered, Patio
- Exterior features: Balcony, Private Yard
- Fencing: Wall
Lot
- Size: 7,405 sqft
Details
- Parcel number: R181778
- Zoning description: R-1
Construction
Type & style
- Home type: SingleFamily
- Architectural style: Custom
- Property subtype: Single Family Residence
Materials
- Frame, Synthetic Stucco, Rock
- Roof: Pitched,Tile
Condition
- Resale
- New construction: No
- Year built: 2023
Details
- Builder name: Amreston Construction, Llc
Utilities & green energy
- Sewer: Public Sewer
- Water: Community/Coop
- Utilities for property: Cable Available, Electricity Connected, Natural Gas Connected, Phone Available, Sewer Connected, Underground Utilities, Water Connected
Green energy
- Energy efficient items: Windows
- Energy generation: None
Community & neighborhood
Location
- Region: Rio Rancho
Other
Other facts
- Listing terms: Cash,Conventional,FHA,Lease,Lease Option,Lease Purchase,VA Loan
- Road surface type: Paved
Price history
| Date | Event | Price |
|---|---|---|
| 9/3/2024 | Sold | -- |
Source: | ||
| 7/30/2024 | Pending sale | $499,990$212/sqft |
Source: | ||
| 6/3/2024 | Price change | $499,990-3.8%$212/sqft |
Source: | ||
| 5/9/2024 | Price change | $519,990-5.5%$221/sqft |
Source: | ||
| 4/20/2024 | Listed for sale | $549,990+5.3%$234/sqft |
Source: | ||
Public tax history
| Year | Property taxes | Tax assessment |
|---|---|---|
| 2025 | $5,692 -2.9% | $165,115 +1.5% |
| 2024 | $5,862 -2.8% | $162,658 -7.6% |
| 2023 | $6,033 +1342.8% | $176,099 +1656.4% |
Find assessor info on the county website
Neighborhood: 87124
Nearby schools
GreatSchools rating
- 5/10Rio Rancho Elementary SchoolGrades: K-5Distance: 1.6 mi
- 7/10Rio Rancho Middle SchoolGrades: 6-8Distance: 2.3 mi
- 7/10Rio Rancho High SchoolGrades: 9-12Distance: 0.8 mi
Schools provided by the listing agent
- High: Rio Rancho
Source: SWMLS. This data may not be complete. We recommend contacting the local school district to confirm school assignments for this home.
Get a cash offer in 3 minutes
Find out how much your home could sell for in as little as 3 minutes with a no-obligation cash offer.
Estimated market value$491,000
Get a cash offer in 3 minutes
Find out how much your home could sell for in as little as 3 minutes with a no-obligation cash offer.
Estimated market value
$491,000

