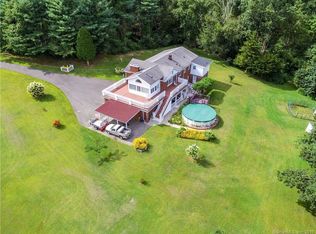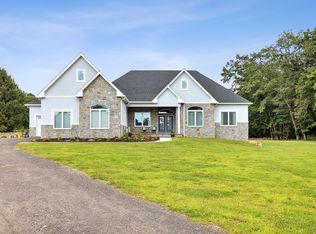Custom built home on private interior lot in prime Pines Bridge location with completely updated interior. Offers in-law apartment with separate entrance, new Kitchen, new full bath and 2 bedrooms. Due to fire in the house most of the interior has been updated in the last year. Updates include new, Kitchens, baths, roof, flooring, central air and more. Main level with open floor plan and cathedral ceilings. Beautiful new Kitchen with white cabinets, granite counters and stainless appliances. Huge patio overlooking property. Large Barn (40'X40') With Many Possible Uses: Mechanics, Contractors, Landscaper, Horse Stable Etc. Submit All Offers. Property borders Beacon Falls State Forest with walking trails, hiking, reservoirs for fishing, all just a short walk down a path from the home. A unique property with room for the whole family.
This property is off market, which means it's not currently listed for sale or rent on Zillow. This may be different from what's available on other websites or public sources.

