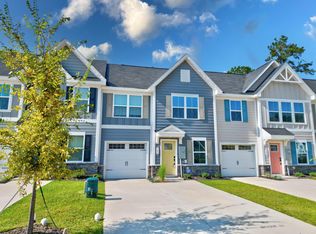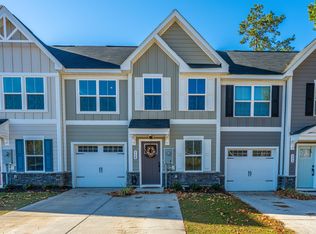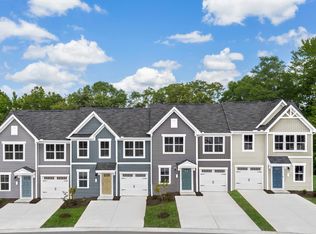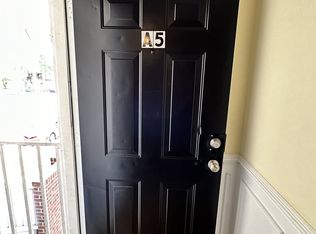Closed
$249,990
340 Picard Loop, Santee, SC 29142
3beds
1,634sqft
Townhouse
Built in 2024
3,484.8 Square Feet Lot
$253,800 Zestimate®
$153/sqft
$2,053 Estimated rent
Home value
$253,800
Estimated sales range
Not available
$2,053/mo
Zestimate® history
Loading...
Owner options
Explore your selling options
What's special
Have total PEACE OF MIND in your maintenance-free, brand-new, stylish, ''SMART'' townhome! Soundproof walls ensure you won't hear your neighbors! Professionally designed interior color palette with beautiful architectural details throughout * Upgraded Barnett Maple Latte Craftsman-Style Cabinets throughout, Crema Atlantico Granite, Kitchen backsplash in White Gloss, Shaw stain-resistant carpet with 8 lb. pad for a luxurious, squishy feel! Massive 8-foot Kitchen Island, Upgraded Stainless Steel Applicances, incl Refrigerator w/ice maker and water dispenser! Covered Porch in private backyard! Main Level Primary BR, Bath, and HUGE walk-in closet! HOA incl lawn care, mulch/weed, trash/recycle, termite bond, roof replacement + more! **PROMO: $12,000 back to buyer w/use of NVR Mortgage!**
Zillow last checked: 8 hours ago
Listing updated: August 24, 2024 at 02:15am
Listed by:
Ryan Homes
Bought with:
Carolina One Real Estate
Source: CTMLS,MLS#: 24014511
Facts & features
Interior
Bedrooms & bathrooms
- Bedrooms: 3
- Bathrooms: 3
- Full bathrooms: 2
- 1/2 bathrooms: 1
Heating
- Electric, Heat Pump
Cooling
- Central Air
Appliances
- Laundry: Laundry Room
Features
- Unfinished Frog, Walk-In Closet(s), Eat-in Kitchen, Formal Living, Pantry
- Flooring: Carpet, Luxury Vinyl
- Windows: Thermal Windows/Doors, ENERGY STAR Qualified Windows
- Has fireplace: No
Interior area
- Total structure area: 1,634
- Total interior livable area: 1,634 sqft
Property
Parking
- Total spaces: 1
- Parking features: Garage, Garage Door Opener
- Garage spaces: 1
Features
- Levels: Two
- Stories: 2
- Patio & porch: Patio, Covered
Lot
- Size: 3,484 sqft
Details
- Special conditions: 10 Yr Warranty
Construction
Type & style
- Home type: Townhouse
- Property subtype: Townhouse
- Attached to another structure: Yes
Materials
- Cement Siding
- Foundation: Slab
- Roof: Asphalt
Condition
- New construction: Yes
- Year built: 2024
Details
- Warranty included: Yes
Utilities & green energy
- Sewer: Public Sewer
- Water: Public
- Utilities for property: Dominion Energy, Tri-County Electric
Green energy
- Green verification: HERS Index Score
- Energy efficient items: HVAC, Insulation
Community & neighborhood
Community
- Community features: Lawn Maint Incl, Park, Storage, Walk/Jog Trails
Location
- Region: Santee
- Subdivision: Chapel Branch
Other
Other facts
- Listing terms: Cash,Conventional,1031 Exchange,FHA,USDA Loan,VA Loan
Price history
| Date | Event | Price |
|---|---|---|
| 8/15/2024 | Sold | $249,990$153/sqft |
Source: | ||
| 6/27/2024 | Contingent | $249,990$153/sqft |
Source: | ||
| 4/16/2024 | Listed for sale | $249,990$153/sqft |
Source: | ||
Public tax history
Tax history is unavailable.
Neighborhood: 29142
Nearby schools
GreatSchools rating
- 5/10Elloree ElementaryGrades: PK-8Distance: 5 mi
- 2/10Lake Marion High School And Technology CenterGrades: 9-12Distance: 3.7 mi
Schools provided by the listing agent
- Elementary: Elloree
- Middle: Elloree Middle
- High: Lake Marion High School And Technology Center
Source: CTMLS. This data may not be complete. We recommend contacting the local school district to confirm school assignments for this home.
Get pre-qualified for a loan
At Zillow Home Loans, we can pre-qualify you in as little as 5 minutes with no impact to your credit score.An equal housing lender. NMLS #10287.



