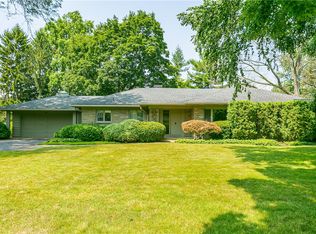Spacious & sprawling ranch style home in the popular Council Rock Estates neighborhood! This Mid-Century 4 bedroom home has an oversized beautiful flagstone foyer leading into the living/dining room area overlooking the gorgeous, private backyard. Updates in the past few years: 2016: Full tear off roof, new front no step walkway and porch, 2017: Fully fenced backyard; 2018: Exterior Professionally painted, new electric panel, new ADA accessible bathroom, professional landscaping in front, NEST thermostat. The house has been fitted to ADA specifications with 32" doors, no step full bath, no step entry. Priced accordingly for the next owner to continue w/updates. Location is close to schools, highways, shopping, downtown Rochester, Universities.
This property is off market, which means it's not currently listed for sale or rent on Zillow. This may be different from what's available on other websites or public sources.
