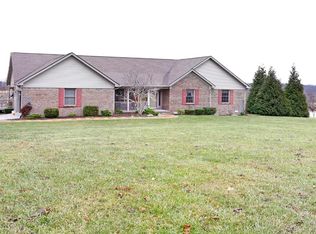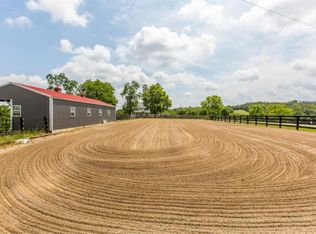Sold for $870,000
$870,000
340 Pea Ridge Rd, Stamping Ground, KY 40379
5beds
4,530sqft
Single Family Residence
Built in 2004
16.33 Acres Lot
$899,400 Zestimate®
$192/sqft
$3,529 Estimated rent
Home value
$899,400
$791,000 - $1.02M
$3,529/mo
Zestimate® history
Loading...
Owner options
Explore your selling options
What's special
This stunning estate spans over 16.3 acres of gently rolling hills. Boasting over 4,600 square feet of luxurious living space. The spacious kitchen is a chef's delight with cherry cabinets, granite countertops, an oversized island, and stone archway detail. The great room impresses with its soaring vaulted ceiling, abundant natural light, built-ins, and a captivating stone fireplace.
The main level primary suite offers a massive walk-in closet, tiled shower and soaking tub. Upstairs, you'll find three additional bedrooms, including a second en suite, as well as a bonus/rec room currently utilized as an inviting home theater. The unfinished basement offers endless potential and great storage. The outdoor living may be the best part of this retreat, whether you are enjoying the views from the screened porch or entertaining friends at your outdoor kitchen or enjoying the heated saltwater pool. The cozy tree house is ready for your staycation adventure or additional Airbnb income. The 30x48 workshop will store all the toys. This property is ready to bring your horses home with two large paddocks, auto waterer and a run-in shed. 340 Pea Ridge Road offers it all!
Zillow last checked: 8 hours ago
Listing updated: August 28, 2025 at 11:11pm
Listed by:
Kristine Cassata 502-542-1387,
Indigo & Co
Bought with:
Keller Williams Commonwealth
Source: Imagine MLS,MLS#: 24019543
Facts & features
Interior
Bedrooms & bathrooms
- Bedrooms: 5
- Bathrooms: 4
- Full bathrooms: 3
- 1/2 bathrooms: 1
Primary bedroom
- Level: First
Bedroom 1
- Level: Second
Bedroom 2
- Level: Second
Bedroom 3
- Level: Second
Bedroom 4
- Level: Second
Bathroom 1
- Description: Full Bath
- Level: First
Bathroom 2
- Description: Full Bath
- Level: Second
Bathroom 3
- Description: Full Bath
- Level: Second
Bathroom 4
- Description: Half Bath
- Level: First
Bonus room
- Level: Second
Dining room
- Level: First
Dining room
- Level: First
Foyer
- Level: First
Foyer
- Level: First
Great room
- Level: First
Great room
- Level: First
Kitchen
- Level: First
Office
- Level: First
Utility room
- Level: First
Heating
- Electric, Heat Pump
Cooling
- Electric, Heat Pump
Appliances
- Included: Double Oven, Dishwasher, Microwave, Refrigerator, Cooktop
- Laundry: Electric Dryer Hookup, Main Level, Washer Hookup
Features
- Entrance Foyer, Eat-in Kitchen, Master Downstairs, Walk-In Closet(s), Ceiling Fan(s)
- Flooring: Carpet, Hardwood, Tile
- Windows: Blinds
- Basement: Bath/Stubbed,Full,Unfinished,Walk-Out Access
- Has fireplace: Yes
- Fireplace features: Great Room
Interior area
- Total structure area: 4,530
- Total interior livable area: 4,530 sqft
- Finished area above ground: 4,530
- Finished area below ground: 0
Property
Parking
- Total spaces: 3
- Parking features: Attached Garage, Driveway, Garage Faces Side
- Garage spaces: 3
- Has uncovered spaces: Yes
Features
- Levels: One and One Half
- Patio & porch: Deck, Porch
- Has private pool: Yes
- Pool features: In Ground
- Has view: Yes
- View description: Rural, Trees/Woods, Farm
Lot
- Size: 16.33 Acres
Details
- Additional structures: Guest House, Shed(s), Other
- Parcel number: 02400026.000
Construction
Type & style
- Home type: SingleFamily
- Property subtype: Single Family Residence
Materials
- HardiPlank Type, Stone
- Foundation: Concrete Perimeter
- Roof: Shingle
Condition
- New construction: No
- Year built: 2004
Utilities & green energy
- Sewer: Septic Tank, Lagoon System
- Water: Public
Community & neighborhood
Location
- Region: Stamping Ground
- Subdivision: Rural
Price history
| Date | Event | Price |
|---|---|---|
| 11/21/2024 | Sold | $870,000-3.3%$192/sqft |
Source: | ||
| 10/22/2024 | Contingent | $900,000$199/sqft |
Source: | ||
| 9/14/2024 | Listed for sale | $900,000$199/sqft |
Source: | ||
| 9/13/2024 | Listing removed | $900,000$199/sqft |
Source: | ||
| 8/17/2024 | Price change | $900,000-10%$199/sqft |
Source: | ||
Public tax history
| Year | Property taxes | Tax assessment |
|---|---|---|
| 2023 | $5,938 +4.7% | $654,949 +0.1% |
| 2022 | $5,674 +3.9% | $653,987 +5% |
| 2021 | $5,462 +874.7% | $622,787 +11.1% |
Find assessor info on the county website
Neighborhood: 40379
Nearby schools
GreatSchools rating
- 7/10Stamping Ground Elementary SchoolGrades: K-5Distance: 3 mi
- 8/10Scott County Middle SchoolGrades: 6-8Distance: 7.5 mi
- 6/10Scott County High SchoolGrades: 9-12Distance: 7.4 mi
Schools provided by the listing agent
- Elementary: Stamping Ground
- Middle: Scott Co
- High: Great Crossing
Source: Imagine MLS. This data may not be complete. We recommend contacting the local school district to confirm school assignments for this home.
Get pre-qualified for a loan
At Zillow Home Loans, we can pre-qualify you in as little as 5 minutes with no impact to your credit score.An equal housing lender. NMLS #10287.

