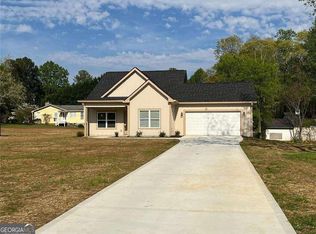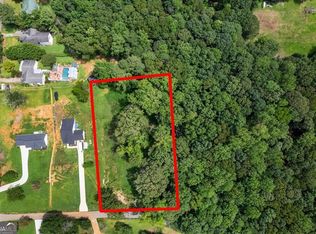Closed
$363,000
340 Old Sudie Rd, Hiram, GA 30141
3beds
1,334sqft
Single Family Residence
Built in 2023
0.88 Acres Lot
$367,400 Zestimate®
$272/sqft
$1,851 Estimated rent
Home value
$367,400
$331,000 - $408,000
$1,851/mo
Zestimate® history
Loading...
Owner options
Explore your selling options
What's special
This beautiful 3-bedroom, 2-bathroom home sits on a spacious corner lot with a long driveway and a 2-car garage with keypad entry. A welcoming covered front porch invites you inside to an open-concept kitchen and living area, perfect for gatherings. The kitchen features quartz countertops, a large island with extra storage, stainless steel appliances, and double French doors with built in blinds lead you to the backyard. Ceiling fans provide comfort in the living room and bedrooms. The primary suite offers a large walk-in closet and an en suite bath with dual vanities, an upgraded tiled shower, and sleek sliding glass doors. The two additional bedrooms with closet space and share a second bathroom that has also been upgraded with sliding glass doors and elegant tile work. The laundry room includes built-in cabinets and is stubbed for a sink. Enjoy the upgraded exterior lighting, and added protection with termite and ant bait stations plus a surge protector. Constructed with durable Hardie cement siding, this home blends style, convenience, and modern features seamlessly! Just a short distance away, you can easily access Highway 278, take a stroll along the Silver Comet Trail, and grab the family for some baseball and dining, you're just 30 mins away from The Battery!
Zillow last checked: 8 hours ago
Listing updated: April 18, 2025 at 09:27am
Listed by:
Mindy Cintron 678-613-7100,
Keller Williams Community Partners,
Natalia Hernandez 470-846-1729,
Keller Williams Community Partners
Bought with:
Joe Nicholson, 371386
Vineyard Real Estate Group
Source: GAMLS,MLS#: 10470192
Facts & features
Interior
Bedrooms & bathrooms
- Bedrooms: 3
- Bathrooms: 2
- Full bathrooms: 2
- Main level bathrooms: 2
- Main level bedrooms: 3
Kitchen
- Features: Breakfast Area, Breakfast Bar, Kitchen Island
Heating
- Central
Cooling
- Ceiling Fan(s), Central Air
Appliances
- Included: Dishwasher, Dryer, Electric Water Heater, Microwave, Refrigerator, Washer
- Laundry: Mud Room
Features
- Master On Main Level, Walk-In Closet(s)
- Flooring: Vinyl
- Basement: None
- Has fireplace: No
- Common walls with other units/homes: No Common Walls
Interior area
- Total structure area: 1,334
- Total interior livable area: 1,334 sqft
- Finished area above ground: 1,334
- Finished area below ground: 0
Property
Parking
- Parking features: Garage
- Has garage: Yes
Features
- Levels: One
- Stories: 1
- Patio & porch: Patio
- Waterfront features: No Dock Or Boathouse
- Body of water: None
Lot
- Size: 0.88 Acres
- Features: Corner Lot
Details
- Parcel number: 4158015633
Construction
Type & style
- Home type: SingleFamily
- Architectural style: Ranch
- Property subtype: Single Family Residence
Materials
- Concrete, Other
- Foundation: Slab
- Roof: Composition
Condition
- Resale
- New construction: No
- Year built: 2023
Utilities & green energy
- Electric: 220 Volts
- Sewer: Septic Tank
- Water: Public
- Utilities for property: Water Available
Community & neighborhood
Security
- Security features: Carbon Monoxide Detector(s), Smoke Detector(s)
Community
- Community features: None
Location
- Region: Hiram
- Subdivision: None
HOA & financial
HOA
- Has HOA: No
- Services included: None
Other
Other facts
- Listing agreement: Exclusive Right To Sell
- Listing terms: Cash,Conventional,FHA,VA Loan
Price history
| Date | Event | Price |
|---|---|---|
| 4/17/2025 | Sold | $363,000+3.7%$272/sqft |
Source: | ||
| 3/26/2025 | Pending sale | $350,000$262/sqft |
Source: | ||
| 3/12/2025 | Price change | $350,000-5.4%$262/sqft |
Source: | ||
| 3/3/2025 | Price change | $369,900+4.2%$277/sqft |
Source: | ||
| 6/28/2024 | Pending sale | $355,000$266/sqft |
Source: | ||
Public tax history
| Year | Property taxes | Tax assessment |
|---|---|---|
| 2025 | $4,037 | $162,280 |
Find assessor info on the county website
Neighborhood: 30141
Nearby schools
GreatSchools rating
- 5/10Sam D. Panter Elementary SchoolGrades: PK-5Distance: 3.1 mi
- 6/10J. A. Dobbins Middle SchoolGrades: 6-8Distance: 4.3 mi
- 4/10Paulding County High SchoolGrades: 9-12Distance: 2.2 mi
Schools provided by the listing agent
- Elementary: Sam D Panter
- Middle: J A Dobbins
- High: Paulding County
Source: GAMLS. This data may not be complete. We recommend contacting the local school district to confirm school assignments for this home.
Get a cash offer in 3 minutes
Find out how much your home could sell for in as little as 3 minutes with a no-obligation cash offer.
Estimated market value$367,400
Get a cash offer in 3 minutes
Find out how much your home could sell for in as little as 3 minutes with a no-obligation cash offer.
Estimated market value
$367,400

