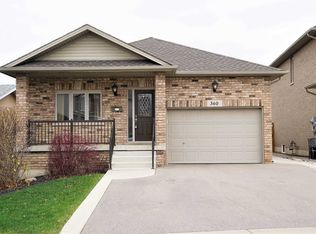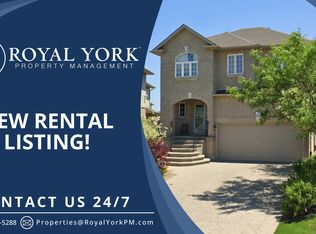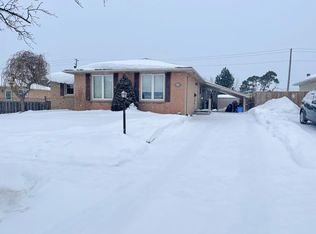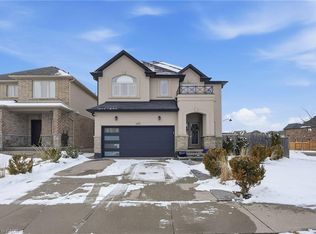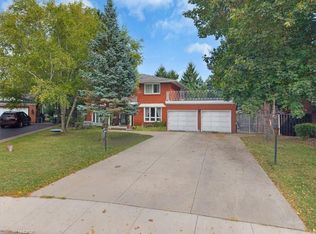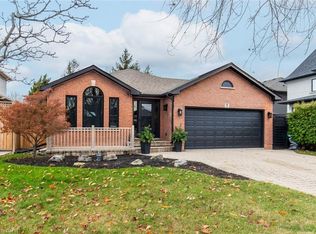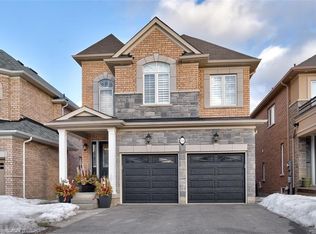340 Old Mud St, Hamilton, ON L8J 3Z9
What's special
- 15 days |
- 49 |
- 4 |
Zillow last checked: 8 hours ago
Listing updated: February 11, 2026 at 02:12pm
Miguel Lima, Broker,
Century 21 Heritage Group Ltd.
Facts & features
Interior
Bedrooms & bathrooms
- Bedrooms: 4
- Bathrooms: 3
- Full bathrooms: 2
- 1/2 bathrooms: 1
- Main level bathrooms: 1
Other
- Features: Ensuite, Walk-In Closet(s)
- Level: Second
Bedroom
- Features: Ensuite Privilege, Walk-in Closet
- Level: Second
Bedroom
- Features: Ensuite Privilege, Walk-in Closet
- Level: Second
Bedroom
- Level: Basement
Bathroom
- Features: 2-Piece
- Level: Main
Bathroom
- Features: 4-Piece
- Level: Second
Other
- Features: 5+ Piece, Ensuite
- Level: Second
Dining room
- Level: Main
Foyer
- Level: Main
Kitchen
- Level: Main
Laundry
- Level: Main
Living room
- Level: Main
Storage
- Level: Basement
Storage
- Level: Basement
Heating
- Forced Air, Natural Gas
Cooling
- Central Air
Appliances
- Included: Instant Hot Water, Water Heater, Built-in Microwave, Dishwasher, Dryer, Gas Oven/Range, Gas Stove, Range Hood, Refrigerator, Washer
- Laundry: Main Level
Features
- High Speed Internet, Central Vacuum, Air Exchanger, Auto Garage Door Remote(s), Brick & Beam, Floor Drains, Sauna, Steam Room, Upgraded Insulation, Ventilation System, Other
- Windows: Window Coverings
- Basement: Full,Partially Finished
- Number of fireplaces: 1
- Fireplace features: Living Room
Interior area
- Total structure area: 2,436
- Total interior livable area: 2,208 sqft
- Finished area above ground: 2,208
- Finished area below ground: 228
Property
Parking
- Total spaces: 6
- Parking features: Attached Garage, Garage Door Opener, Built-In, Inside Entrance, Private Drive Double Wide
- Attached garage spaces: 2
- Uncovered spaces: 4
Features
- Patio & porch: Deck, Patio, Porch
- Exterior features: Built-in Barbecue, Controlled Entry, Landscape Lighting, Landscaped, Lighting, Privacy, Year Round Living, Other
- Fencing: Full
- Waterfront features: River/Stream
- Frontage type: East
- Frontage length: 29.74
Lot
- Size: 3,199.13 Square Feet
- Dimensions: 29.74 x 107.57
- Features: Urban, Pie Shaped Lot, Ample Parking, Cul-De-Sac, Dog Park, Forest Management, Near Golf Course, Greenbelt, Highway Access, Landscaped, Library, Major Anchor, Major Highway, Open Spaces, Park, Place of Worship, Playground Nearby, Public Transit, Ravine, Rec./Community Centre, School Bus Route, Schools, Shopping Nearby, Trails, Other
Details
- Additional structures: Playground, Shed(s), Storage, Other
- Additional parcels included: 170950306
- Parcel number: 170940583
- Zoning: R4
Construction
Type & style
- Home type: SingleFamily
- Architectural style: Two Story
- Property subtype: Single Family Residence, Residential
Materials
- Brick
- Foundation: Poured Concrete
- Roof: Asphalt Shing
Condition
- 16-30 Years
- New construction: No
- Year built: 2009
Utilities & green energy
- Sewer: Sewer (Municipal)
- Water: Municipal
- Utilities for property: Cable Connected, Cable Available, Cell Service, Electricity Connected, Electricity Available, Fibre Optics, Garbage/Sanitary Collection, High Speed Internet Avail, Internet Other, Natural Gas Connected, Natural Gas Available, Recycling Pickup, Street Lights, Phone Available, Other
Community & HOA
Community
- Security: Carbon Monoxide Detector, Smoke Detector, Alarm System, Carbon Monoxide Detector(s), Heat Detector, Monitored, Smoke Detector(s), Other
Location
- Region: Hamilton
Financial & listing details
- Price per square foot: C$498/sqft
- Annual tax amount: C$8,072
- Date on market: 2/10/2026
- Inclusions: Built-in Microwave, Carbon Monoxide Detector, Central Vac, Dishwasher, Dryer, Garage Door Opener, Gas Oven/Range, Gas Stove, Range Hood, Refrigerator, Smoke Detector, Washer, Window Coverings, Ice Rink, Pool, Built In Napoleon Prestige Pro 500 Bbq, Wired Outdoor Speakers, Brick Pizza Oven, In Wall Safe, Steamcore Sauna, Built In Speakers In Ensuite Bath, Aquarium, Security System With Led Lighting, Wired Security Cameras
- Exclusions: 2 Kids Bedroom Light Fixtures.
- Electric utility on property: Yes
- Road surface type: Paved
(905) 730-3843
By pressing Contact Agent, you agree that the real estate professional identified above may call/text you about your search, which may involve use of automated means and pre-recorded/artificial voices. You don't need to consent as a condition of buying any property, goods, or services. Message/data rates may apply. You also agree to our Terms of Use. Zillow does not endorse any real estate professionals. We may share information about your recent and future site activity with your agent to help them understand what you're looking for in a home.
Price history
Price history
| Date | Event | Price |
|---|---|---|
| 2/10/2026 | Listed for sale | C$1,099,000C$498/sqft |
Source: ITSO #40803448 Report a problem | ||
Public tax history
Public tax history
Tax history is unavailable.Climate risks
Neighborhood: Valley Park
Nearby schools
GreatSchools rating
No schools nearby
We couldn't find any schools near this home.
Schools provided by the listing agent
- Elementary: Billy Green, Michaelle Green, St. Paul, St. Eugene
- High: Saltfleet, Sherwood, Ancaster High, Bishop Ryan
Source: ITSO. This data may not be complete. We recommend contacting the local school district to confirm school assignments for this home.
