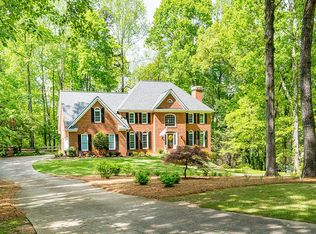Where casual elegance meets modern farmhouse chic! 4.2 ac's w/gorgeous stream&waterfalls. Custom designed&totally renovated! Mstr on Main. Rocking chair covered front porch. Exquisite crafted cabinetry in office,kitchen&mstr bath w/extensive detailed finishing thruout. Exposed beams&hdwd floors on main. Gourmet kitch w/miles of carrera marble ctrtps,SS 4 burner w/griddle&grill prof series range,built-in fridge. Sep. in-law ste over garage. Lg secondary bdrm w/ ensuites. Huge Deck in bkyd w/jaccuzi overlooking a private&serene paradise. Captivating property! Harrison HS.
This property is off market, which means it's not currently listed for sale or rent on Zillow. This may be different from what's available on other websites or public sources.
