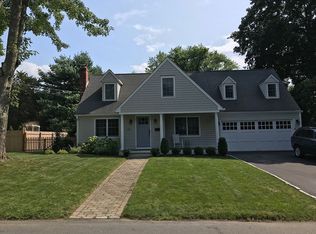Rent in the best walk-to-town neighborhood on a beautifully landscaped nearly 1/2 acre property. 340 Old Mill was expanded, remodeled & rebuilt in 2012 with all new wiring, insulation, plumbing, fixtures, appliances, hardwood floors & tasteful appointments throughout essential for today's lifestyle. The charm of the ivy covered stonewall, picket fencing & bluestone walkway greets you upon arrival. Come inside and you'll fall in love w/the the open floor plan, large windows, abundant closets, bright & sunny rooms throughout. The Living Room is oversized with fplc & French doors opening to the Office. There are sliders from the Office out back to the enormous bluestone patio lined w/hydrangea & boxwood. The Dining Room & Kitchen are separated by a large peninsula counter so casual everyday dining & larger scale entertaining is equally delightful. The pull-out pantry & pantry closet are terrific! There is a powder room on this level. The second floor boasts the Master Bedroom with walk-in closet & spacious bathroom; two additional Bdrms both w/large closets share the full bath. Yes, Laundry is up here too! More fun to come in the finished LL Rec/Playroom with built-ins & closet. Plenty of storage space in the unfinished area of the LL, the attic, & over the 2-car garage. The level yard is great for outdoor play & parties with room for everyone! kids' playscape is tucked in the shade behind the flowering lilac. A happy home - A turnkey rental you will be proud to call your own!
This property is off market, which means it's not currently listed for sale or rent on Zillow. This may be different from what's available on other websites or public sources.
