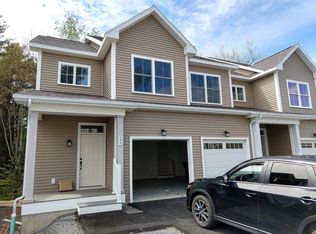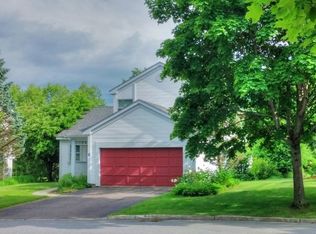Modern 3-bedroom, 2.5-bathroom home in pleasant neighborhood. Open first floor plan with abundant natural light. Connected 2-car garage. Spacious back deck. Beautiful maple hardwood flooring throughout. Constructed in 2021. Master bedroom on top floor with attached full bathroom and walk-in closet. Master bathroom includes tiled shower and double-sink vanity. Two smaller bedrooms on the same floor with access to another full bathroom. Stylish kitchen with ample counter space, including an island, with quartz countertops. Clean, white cabinetry and stainless steel appliances: refrigerator, oven, and dishwasher. Oversized kitchen sink with garbage disposal. In-unit washer and dryer conveniently located on the bedroom level. Blazing-fast gigabit fiber internet INCLUDED. Wired connections in several rooms around the house. Perfect for working from home. Centrally located in South Burlington. Easy access to: Burlington, Williston, Winooski, Shelburne and everything in Chittenden county. Quick to hop onto Interstate 89 or Routes 2 & 7. Walking and biking routes run through neighborhood. Park with playground structures sits at the center of development. Initial lease term is for 12 months, after which the lease becomes month-to-month. Rent is due prior to the 1st day of the month; late payments will result in an additional fee. Owner/tenant must give the other party 90 days advance notice if they wish to terminate the lease during the month-to-month phase. Pets are allowed up to HOA limit of 3 cats or dogs. Owner pays for internet. Renter pays for electric, gas, and water/sewer. No smoking or vaping of any substances in unit. Tenant must follow neighborhood HOA rules (enumerated in lease) as well as South Burlington ordinances and Vermont laws. Owner is responsible for all maintenance. Tenant is requested to report any maintenance issues as soon as possible so they can be fixed as quickly as possible. Keeping the unit in good working order is in the interest of both parties. There is a 2-car garage available for parking, plus 2-4 more driveway spots, depending on vehicle size. But note that street parking is NOT allowed on the stretch of O'Brien Farm Road in front of the home. There are, however, pull-off parking spots in close proximity to the house. Apartment is not furnished.
This property is off market, which means it's not currently listed for sale or rent on Zillow. This may be different from what's available on other websites or public sources.

