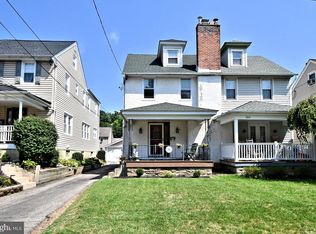The Appeal of this Charming Oak Summit Twin Begins with the Welcoming Front Porch and Beautiful Double Front Entry Door. Step Inside and You'll Notice Hardwood Flooring Throughout the Home. The Living Room Features an Open Floor Plan to the Company Sized Formal Dining Room. A Bright and Airy Kitchen has an Abundance of Cabinet Space and Counter Top and a Gorgeous Tile Floor. From the Kitchen, you Can Exit to the Brand New Trex Deck for Barbecues and Summer Dining. The Adjoining Pavers Lead to a Fenced Backyard. The Second Floor of the Home Features Three Good Sized Bedrooms all with Wood Flooring and a Full Bath. Need a Fourth Bedroom ? The Third Floor has a Huge Room which could be Used as a Bedroom/Guest Room, an Office, a Theater Room, or Whatever You'd Like. You'll Find Exceptional Storage Space in the Basement. New Roof and Central Air. Parking is a Breeze ...you Can Pull Right into the Detached Garage and Still Have Driveway-Parking for your Guests. Great Location, Just Minutes from Arcadia University and Keswick Theater. Your Proximity to 309, 611, 152 and Glenside Train Station Make the Commute to Both the Suburbs as Well as to Center City an Easy One.
This property is off market, which means it's not currently listed for sale or rent on Zillow. This may be different from what's available on other websites or public sources.

