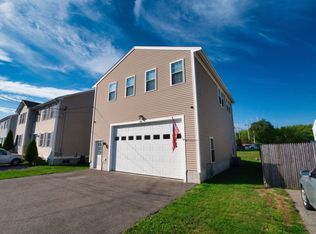Completely remodeled, Energy efficient, 100% move in ready, We even included the T.V.! 1 year home warranty included for absolute piece of mind. Lots of high end features like granite counters, Stainless appliances, Bamboo flooring, And LED lights just to name a few. The bathroom features a huge double shower with floor to ceiling tile, A double vanity, And a back light mirror! This home has energy efficient features like a hybrid water heater and separate heating and cooling units on both floors with programmable thermostats. The basement has tons of storage and a family room. The exterior is maintenance free with new windows, Vinyl siding, Stucco, And composite decking. The walkway and driveway are stamped concrete. Good size yard on a dead end street make this a great home for the young family just starting out.
This property is off market, which means it's not currently listed for sale or rent on Zillow. This may be different from what's available on other websites or public sources.
