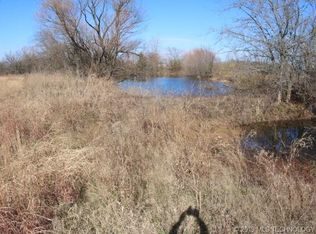The country is calling!! Bring your animals to roam this fenced 20 acre paradise with a beautiful creek & tons of trees. This well cared for home is tucked away & offers one level living & maintenance free exterior. Sit on your charming front porch & watch the abundant wildlife. Great patio area to the side of the house. Open concept, large hearth rm with wood burning stove, all appliances stay in kitchen. Spacious bedrooms. Heated garage w/ water and built in workshop. Enclosed 25X18 carport. Quick access to I-49.
This property is off market, which means it's not currently listed for sale or rent on Zillow. This may be different from what's available on other websites or public sources.

