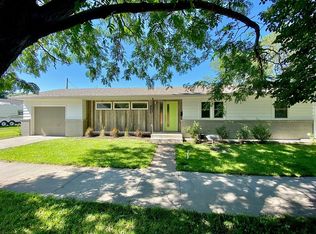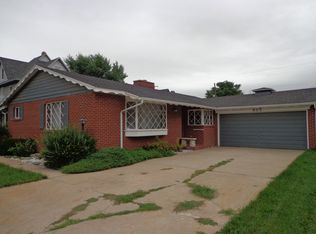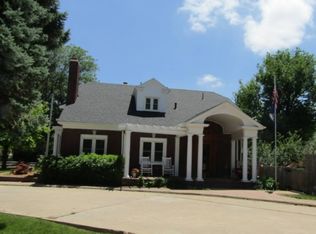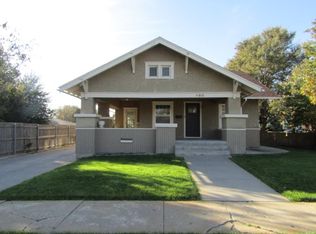Abundant storage and an amazing well-appointed kitchen are stand-out features of this well-built classic ranch style home. This 4-bed, 3-bath home has 1,821 sq. ft. living space on the main floor with an additional 1,803 sq. ft. in the spacious full basement. Built in 1973, this home is close to downtown, the public library and elementary school. Main Floor Amenities- • Entry foyer with large coat closet • Formal living area with gas fireplace and large bay window • Formal dining area • Kitchen with high-end custom cabinetry offers abundant storage. All major kitchen appliances are included • Family room with gas fireplace, hardwood flooring and access to back yard • Master bedroom with private full bath • Laundry room with master bedroom access • Two additional bedrooms • Walk through full bathroom close to bedrooms • Three hall closets offering additional storage • Attached two-car garage • Central heat and air Basement Amenities- The huge full basement has established walls and ceilings, just needs some finishing touches. • Spacious Bedroom • Large Family Room • 3/4 Bath • Two additional spacious rooms can be used for bedrooms, rec rooms, storage, etc. • Custom cabinetry in hallway • Two more unfinished rooms with shelving Exterior Amenities- • Large, covered entry area • Concrete patio with gas plumbing for a grill • Large backyard with established fruit trees • Underground sprinkler system Call 785 - 269- 7829 or 316-648-9327
This property is off market, which means it's not currently listed for sale or rent on Zillow. This may be different from what's available on other websites or public sources.




