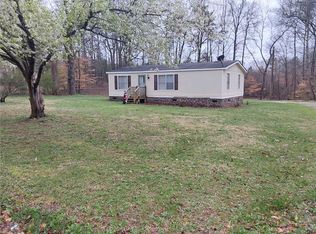Sold for $312,500 on 12/22/23
$312,500
340 N Flat Rock Rd, Piedmont, SC 29673
3beds
1,805sqft
Single Family Residence
Built in ----
4.4 Acres Lot
$367,300 Zestimate®
$173/sqft
$1,761 Estimated rent
Home value
$367,300
$342,000 - $400,000
$1,761/mo
Zestimate® history
Loading...
Owner options
Explore your selling options
What's special
This is a great 2-story; 3 bedroom/ 2 full bath Farmhouse located across the street from Woodmont Middle School and right down the street from Woodmont High School. This home boasts maple cabinetry, maple and oak flooring, a beautifully remodeled kitchen. There are also two ventless gas log fireplaces. HVAC system new in 2015. Master bedroom located on main level and complete with full bath. All rooms are large in size which includes a beautiful sunroom and an office which could also serve as a 4th bedroom. Outside you will find a workshop, barn and outbuilding with electricity. The lot has a creek, many Red Cedar trees and is perfect for a Mini Horse Farm. Farm animals ARE ALLOWED! A great place to call home! Schedule your private showing today!
Zillow last checked: 8 hours ago
Listing updated: October 03, 2024 at 01:37pm
Listed by:
Marie Graziano 864-770-5640,
Open House Realty, LLC
Bought with:
AGENT NONMEMBER
NONMEMBER OFFICE
Source: WUMLS,MLS#: 20258178 Originating MLS: Western Upstate Association of Realtors
Originating MLS: Western Upstate Association of Realtors
Facts & features
Interior
Bedrooms & bathrooms
- Bedrooms: 3
- Bathrooms: 2
- Full bathrooms: 2
- Main level bathrooms: 1
- Main level bedrooms: 1
Primary bedroom
- Level: Main
- Dimensions: 15x15
Bedroom 2
- Level: Upper
- Dimensions: 15x15
Bedroom 3
- Level: Upper
- Dimensions: 11x15
Den
- Level: Main
- Dimensions: 13x17
Dining room
- Level: Main
- Dimensions: 13x15
Kitchen
- Level: Main
- Dimensions: 14x15
Living room
- Level: Main
- Dimensions: 15x20
Office
- Level: Main
- Dimensions: 8x14
Sunroom
- Level: Main
- Dimensions: 14x15
Heating
- Forced Air, Natural Gas
Cooling
- Central Air, Electric, Forced Air
Appliances
- Included: See Remarks
Features
- Ceiling Fan(s), Cathedral Ceiling(s), Fireplace, Bath in Primary Bedroom, Main Level Primary, Other, See Remarks, Smooth Ceilings, Skylights, Cable TV, Workshop
- Flooring: Ceramic Tile, Hardwood, Laminate
- Basement: None,Crawl Space
- Has fireplace: Yes
- Fireplace features: Gas Log, Multiple
Interior area
- Total structure area: 1,805
- Total interior livable area: 1,805 sqft
- Finished area above ground: 1,805
- Finished area below ground: 0
Property
Parking
- Parking features: None, Driveway, Other
Features
- Levels: Two
- Stories: 2
- Patio & porch: Front Porch
- Exterior features: Porch
- Waterfront features: None
Lot
- Size: 4.40 Acres
- Features: Corner Lot, Level, Not In Subdivision, Outside City Limits, Pasture, Stream/Creek, Sloped, Trees
Details
- Additional structures: Barn(s)
- Parcel number: 0602.0101040.00
- Horses can be raised: Yes
Construction
Type & style
- Home type: SingleFamily
- Architectural style: Traditional
- Property subtype: Single Family Residence
Materials
- Vinyl Siding
- Foundation: Crawlspace
- Roof: Composition,Shingle
Utilities & green energy
- Sewer: Septic Tank
- Water: Public
- Utilities for property: Electricity Available, Natural Gas Available, Septic Available, Water Available, Cable Available
Community & neighborhood
Location
- Region: Piedmont
HOA & financial
HOA
- Has HOA: No
- Services included: None
Other
Other facts
- Listing agreement: Exclusive Right To Sell
Price history
| Date | Event | Price |
|---|---|---|
| 12/22/2023 | Sold | $312,500-8.1%$173/sqft |
Source: | ||
| 11/26/2023 | Pending sale | $340,000$188/sqft |
Source: | ||
| 11/10/2023 | Price change | $340,000-2.9%$188/sqft |
Source: | ||
| 10/18/2023 | Price change | $350,000-6.7%$194/sqft |
Source: | ||
| 10/12/2023 | Price change | $375,000-3.8%$208/sqft |
Source: | ||
Public tax history
| Year | Property taxes | Tax assessment |
|---|---|---|
| 2024 | $1,970 -62.5% | $300,310 +10.7% |
| 2023 | $5,258 +175.6% | $271,370 +164.5% |
| 2022 | $1,908 +2.3% | $102,600 |
Find assessor info on the county website
Neighborhood: 29673
Nearby schools
GreatSchools rating
- 7/10Sue Cleveland Elementary SchoolGrades: K-5Distance: 0.4 mi
- 4/10Woodmont Middle SchoolGrades: 6-8Distance: 0.1 mi
- 7/10Woodmont High SchoolGrades: 9-12Distance: 2.7 mi
Schools provided by the listing agent
- Elementary: Sue Cleveland Elementary
- Middle: Woodmont
- High: Woodmont
Source: WUMLS. This data may not be complete. We recommend contacting the local school district to confirm school assignments for this home.
Get a cash offer in 3 minutes
Find out how much your home could sell for in as little as 3 minutes with a no-obligation cash offer.
Estimated market value
$367,300
Get a cash offer in 3 minutes
Find out how much your home could sell for in as little as 3 minutes with a no-obligation cash offer.
Estimated market value
$367,300
