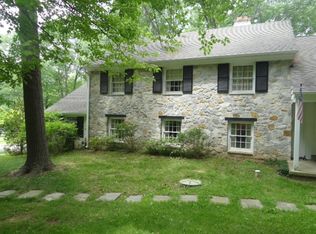Wow! Pride in ownership shows throughout the stunning renovated home in one of the most sought after neighborhoods in Upper Providence. Beautifully remodeled kitchen with lots of cabinet space, soap stone counters, farmhouse sink, breakfast bar, tile back splash & hard wood floors, great room with vaulted, beamed ceiling with skylights, breakfast area, entertaining area with gas stove plus French doors to huge paver patio, deck & professionally landscaped grounds. Prefect for outside entertaining. Formal living room with fireplace & built in bookcases & dining room & crown molding The second floor consists of 3 generous sized bedrooms, plus a 2nd master suite with renovated bath & walking closet & updated hall bath. The upper level offers a huge separately heated & air conditioned master suite with vaulted ceilings with skylights fantastic master bath with double vanity & large shower w/multiple shower heads, 2 walk in closet, built in cabinetry plus gas stove. The lower level consist of family/game room with fireplace, remodeled powder room, mud room & laundry/heater room. Some of the additional features are 1 year old heater, crown molding, h/w floors, recessed lighting, replacement windows, walk up attic with extra insulation for lots of storage, 2 car garage, beautiful park like setting. Quality workmanship thought out this home! You will be proud to call this specular home your own! Convenient to Ridley Creek State Park, downtown Media & major highways to airport & downtown Philly.
This property is off market, which means it's not currently listed for sale or rent on Zillow. This may be different from what's available on other websites or public sources.
