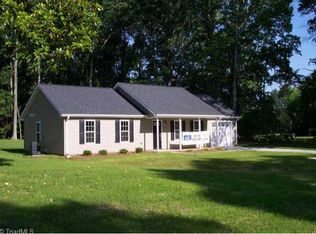Custom brick home with room for all! This is a must see! 4 bedrooms, 3.5 baths, Huge Great room w/fireplace and built ins, large playroom, Livingroom, Dining room, great kitchen with all appliances to remain. Could have two primary bedrooms! Large room sizes! Low Stokes County taxes, not in neighborhood, Nestled on 1 acre! Primary has his and her walk in closets, 2 seperate vanities, jacuzzi tub, seperate shower! 2 car garage & more! Call today for more info or your private showing!
This property is off market, which means it's not currently listed for sale or rent on Zillow. This may be different from what's available on other websites or public sources.
