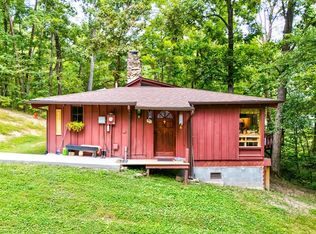Sold for $730,000
$730,000
340 Mountain View Dr, Rutledge, TN 37861
4beds
4,624sqft
Single Family Residence, Residential
Built in 1970
21.76 Acres Lot
$733,200 Zestimate®
$158/sqft
$4,238 Estimated rent
Home value
$733,200
Estimated sales range
Not available
$4,238/mo
Zestimate® history
Loading...
Owner options
Explore your selling options
What's special
URGENT SELL, MAKE OFFERS! Priced way below market value for a quick sale! Seller offering owner financing. Great home on over 20 acres. Over 4,000 sqft if you include walk-out basement. Main floor has 4 bedrooms and 2 full bathrooms and 2 half baths. Basement has a great family room space with a 1/2 bath and wet bar. Charming Renovated Basement Rancher perfect for Outdoor Lovers & Entertainers! Don't let the age of this home fool you! Completely renovated in 2023, this stunning basement ranch offers modern updates and timeless appeal. Nestled in privacy on 21.76 acres of wooded land, the property combines the best of both worlds—seclusion and convenience, with easy access to Knoxville and the Smoky Mountains. All of the spacious bedrooms are conveniently located on the main level, ensuring comfort and accessibility. The expansive basement is a standout feature, offering a wet bar ideal for entertaining guests, along with ample storage space for ATVs, off-road vehicles, or a dedicated workshop. The kitchen, is a chef's dream with elegant granite countertops, a sleek island with pop-up electrical outlets, and top-of-the-line stainless steel appliances. Outside, immerse yourself in nature. Explore hiking through the woods, or unwind on the front or back porch while watching the abundant wildlife. Whether you're seeking tranquility or adventure, this property delivers. Don't miss the chance to own this exceptional property, offering both modern living and a peaceful retreat!
Zillow last checked: 8 hours ago
Listing updated: June 24, 2025 at 01:27pm
Listed by:
Non Member,
Non Member - Sales
Bought with:
Tracey Lynn Bright, 315479
RE/MAX Real Estate Ten Midtown
Source: Lakeway Area AOR,MLS#: 708077
Facts & features
Interior
Bedrooms & bathrooms
- Bedrooms: 4
- Bathrooms: 5
- Full bathrooms: 2
- 1/2 bathrooms: 3
Heating
- Electric, Fireplace(s)
Cooling
- Ceiling Fan(s), Heat Pump
Features
- Basement: Finished
- Number of fireplaces: 2
Interior area
- Total interior livable area: 4,624 sqft
- Finished area above ground: 2,312
- Finished area below ground: 2,312
Property
Parking
- Total spaces: 2
- Parking features: Garage
- Garage spaces: 2
Lot
- Size: 21.76 Acres
- Dimensions: 154/1335/217/464/1704
Details
- Parcel number: 009.03
Construction
Type & style
- Home type: SingleFamily
- Property subtype: Single Family Residence, Residential
Condition
- New construction: No
- Year built: 1970
Community & neighborhood
Location
- Region: Rutledge
Price history
| Date | Event | Price |
|---|---|---|
| 6/24/2025 | Sold | $730,000-1.4%$158/sqft |
Source: | ||
| 4/25/2025 | Pending sale | $740,000$160/sqft |
Source: | ||
| 3/20/2025 | Price change | $740,000-4.5%$160/sqft |
Source: | ||
| 3/5/2025 | Price change | $775,000-3.1%$168/sqft |
Source: | ||
| 2/27/2025 | Price change | $799,9870%$173/sqft |
Source: | ||
Public tax history
| Year | Property taxes | Tax assessment |
|---|---|---|
| 2025 | $1,877 | $79,875 |
| 2024 | $1,877 +21.9% | $79,875 +21.9% |
| 2023 | $1,540 +2.5% | $65,525 +0.2% |
Find assessor info on the county website
Neighborhood: 37861
Nearby schools
GreatSchools rating
- 6/10Rutledge Elementary SchoolGrades: 2-6Distance: 0.7 mi
- 5/10Rutledge Middle SchoolGrades: 7-8Distance: 0.6 mi
- NAGrainger AcademyGrades: 9-12Distance: 0.7 mi
Get pre-qualified for a loan
At Zillow Home Loans, we can pre-qualify you in as little as 5 minutes with no impact to your credit score.An equal housing lender. NMLS #10287.

