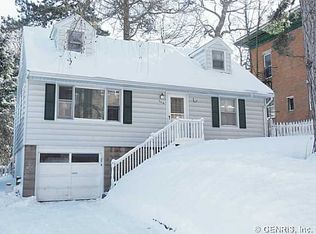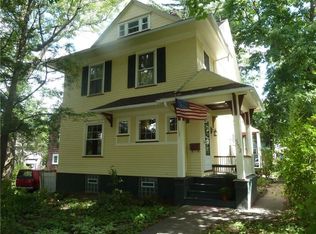Great Home located in Desirable neighborhood near Highland Hospital and Highland Park. There are 4 bedrooms and 1 bath here, plus a sleeping porch and Formal Dining room. Updates include Kitchen with Quartz counters, Hi Eff Furnace and AC in 2014. Tear-off Roof in 2015 and driveway in 2015. Nothing to do but move in! Open Sunday 4/9 from 1-3 Don't miss it!
This property is off market, which means it's not currently listed for sale or rent on Zillow. This may be different from what's available on other websites or public sources.

